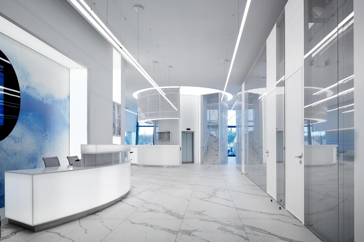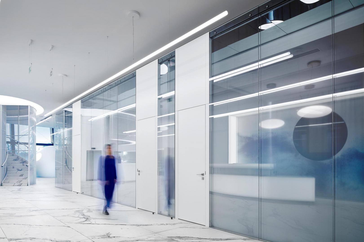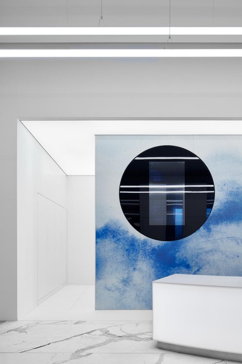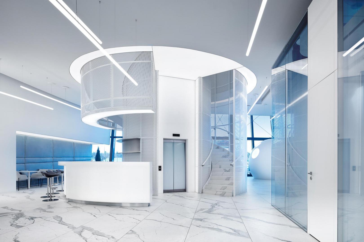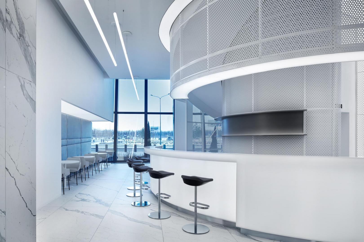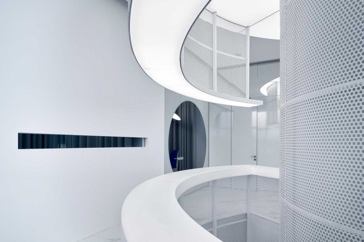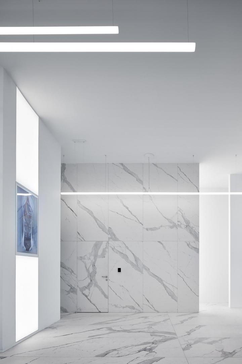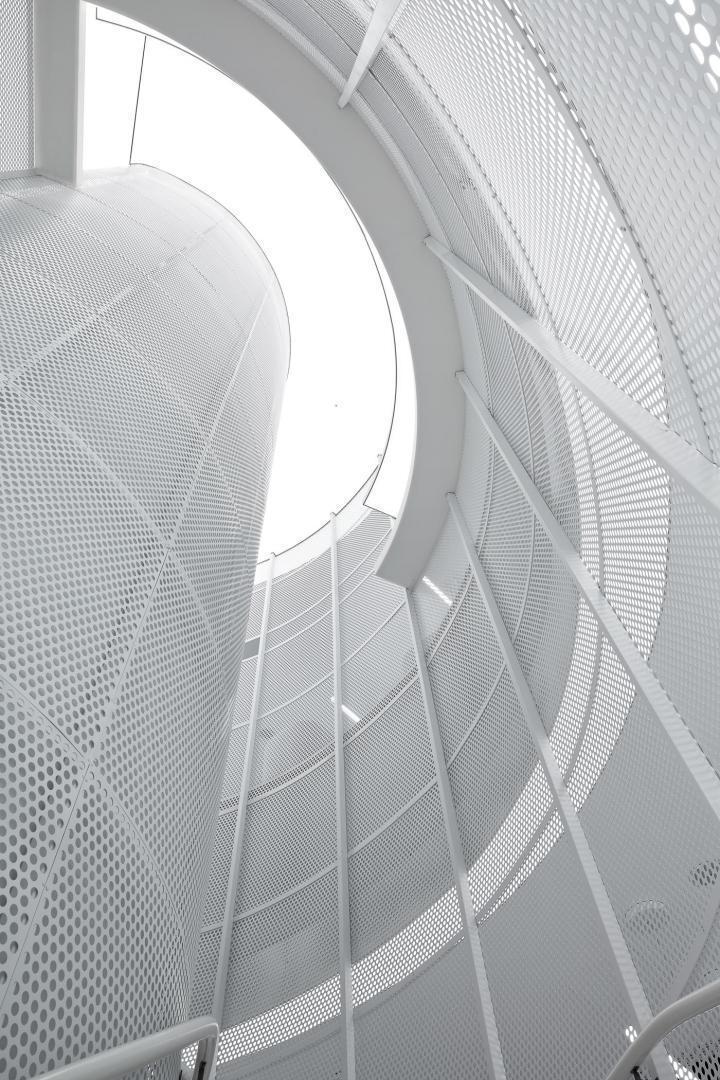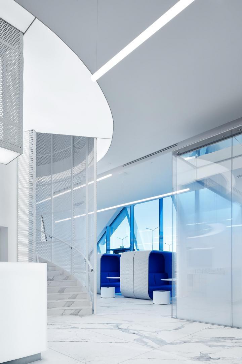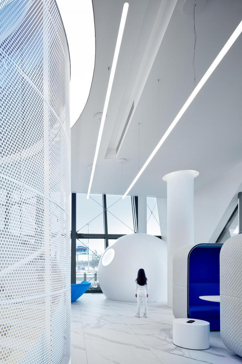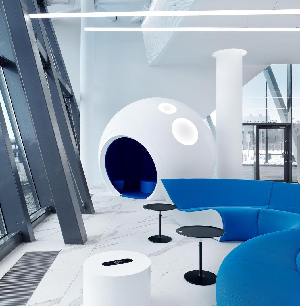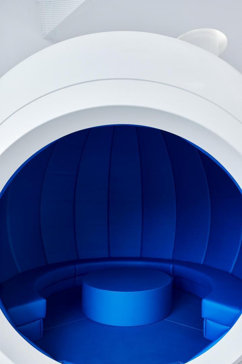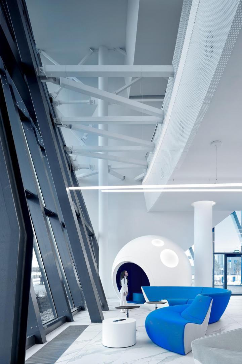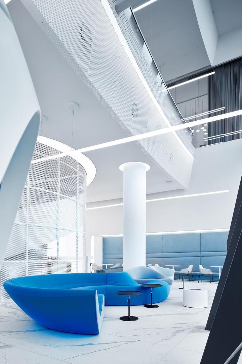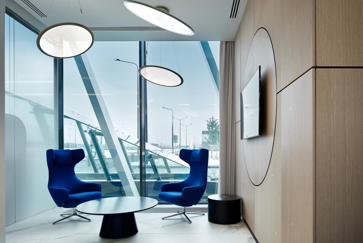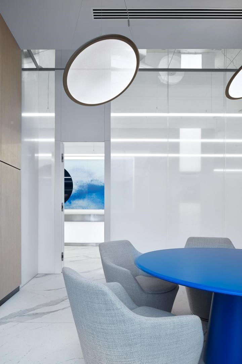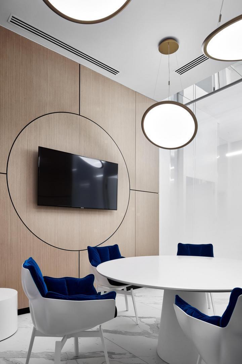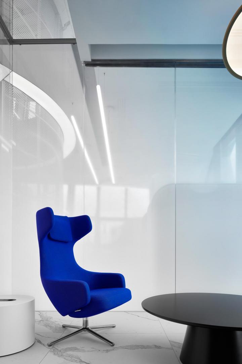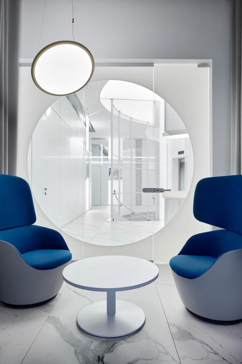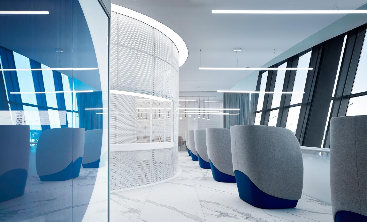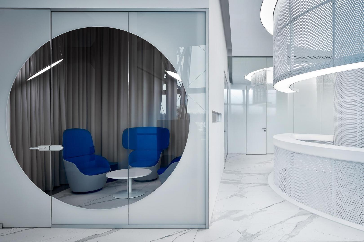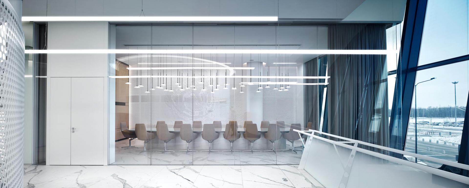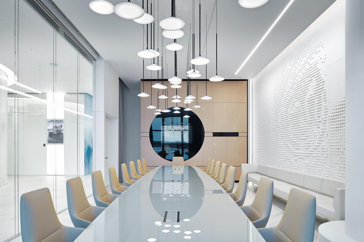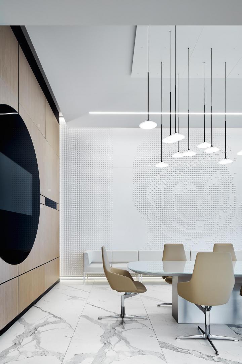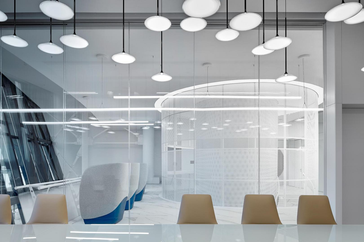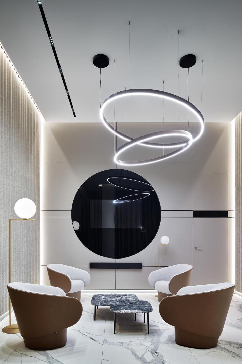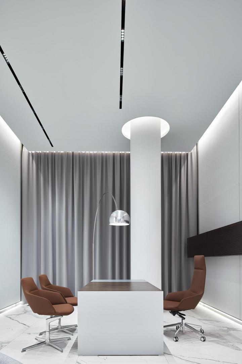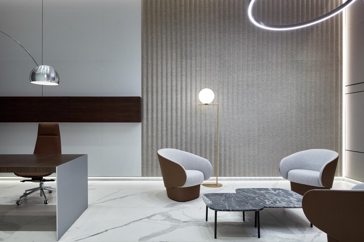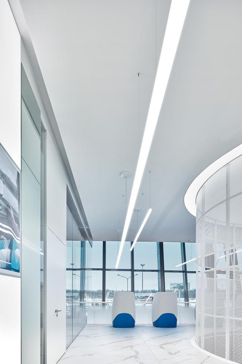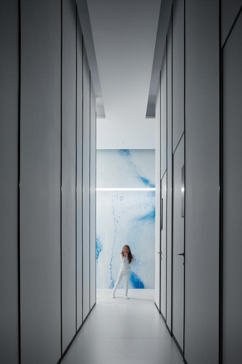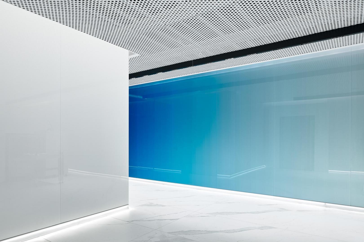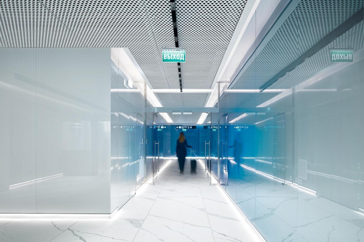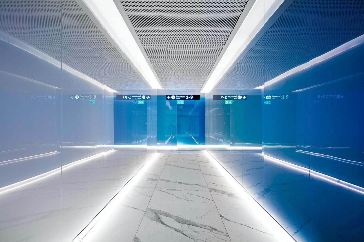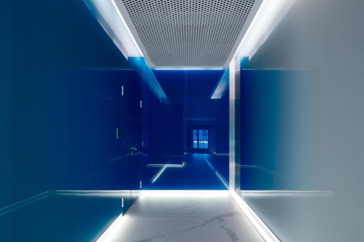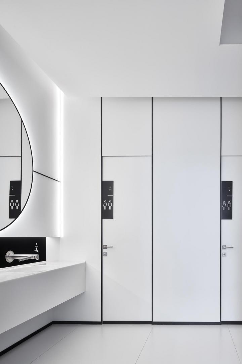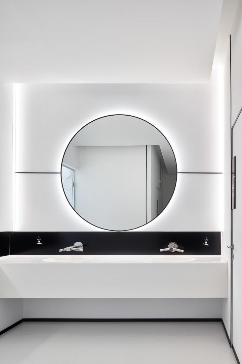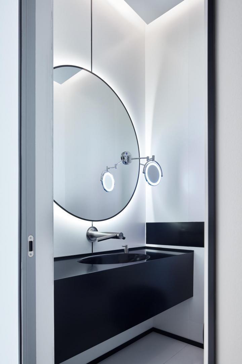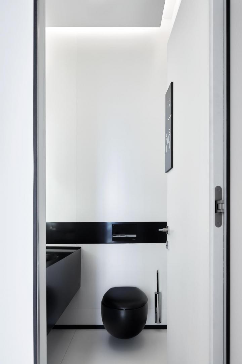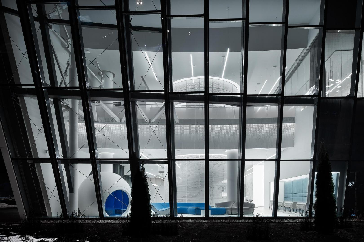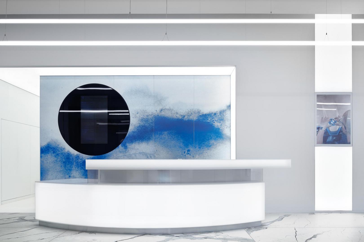
- Client:
- JSC SarAero-Invest
- Location:
- Gagarin airport, Saratov Region, Russia
- Area:
- 1044 m²
- Project authors:
- Boris Voskoboynikov, Maria Akhremenkova
- Project group:
- Yana Mitasova, Lyubov Orlova, Kaurbek Bagaev, Ekaterina Novik, Artem Vybornov, Maxim Frolov, Evgeny Nezamaykin
Cosmos became a reference to design the VIP-lounge architectural image. The cosmic theme is present both directly – as relief portrait of Gagarin or a capsule, a model of a spherical Earth crew capture vehicle, used as a playroom for younger passengers, and metaphorically – as stark emotional architectural images and motives of endurance, breakthrough, miracle, superiority. The miraculous infinite space is filled with enigmatic signs and permeated with bright rays of light, symbolizing a mix of sci-tech achievements and human courage. The vertical light column is a regular element of the two-tier interior organization, comprising a complex architectural structure of a circular floating staircase, a lift in its centre, an adjoining bar and the lighting that makes the space ethereal. The coloristic solution is based on a sky-blue combination of white with various shades of blue. White-blue objects remind of clouds, ploughed by a rocket shooting into mesosphere.
- General contractor:
- Project Line
- Lighting design:
- Artemide
- Graphic design:
- Leit design (print on ceramic), Yana Mitasova (navigation)
- Status:
- Implemented, 2019
- Photos:
- Sergey Ananiev
