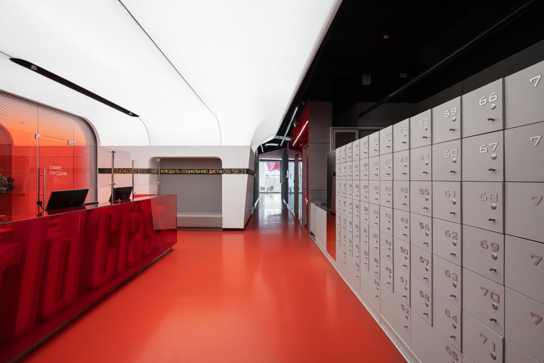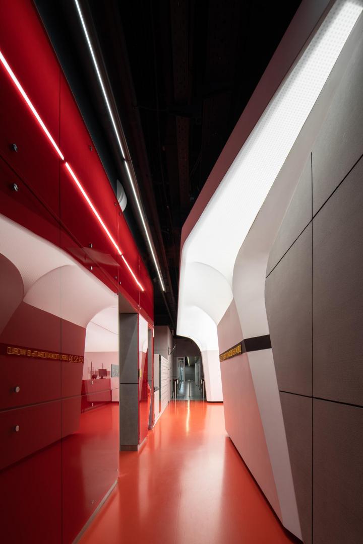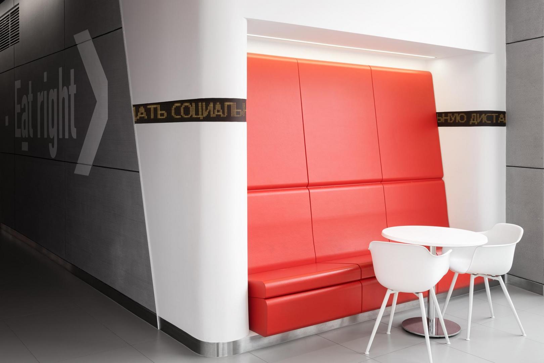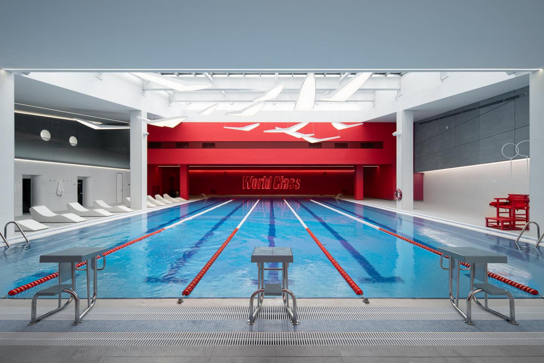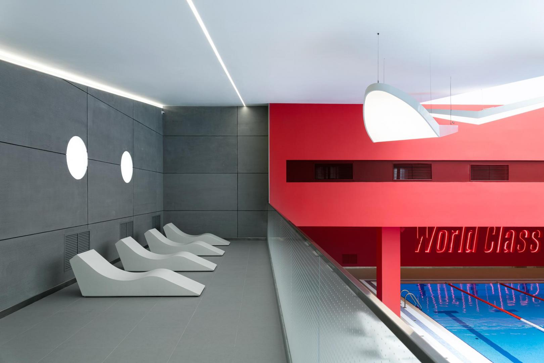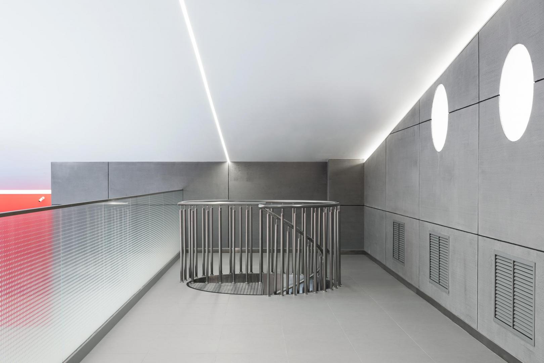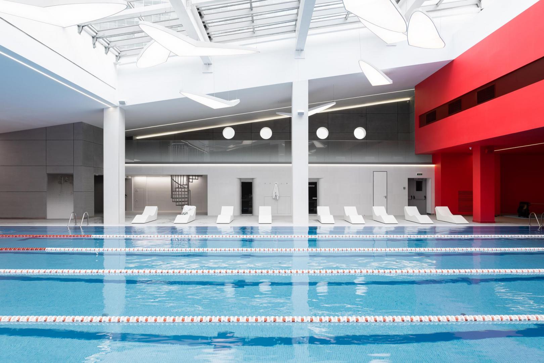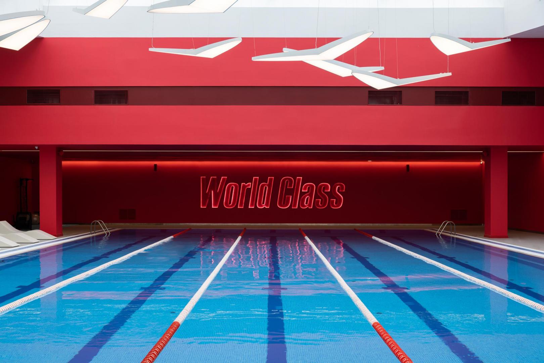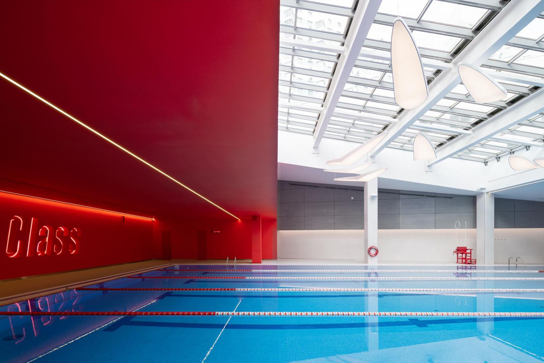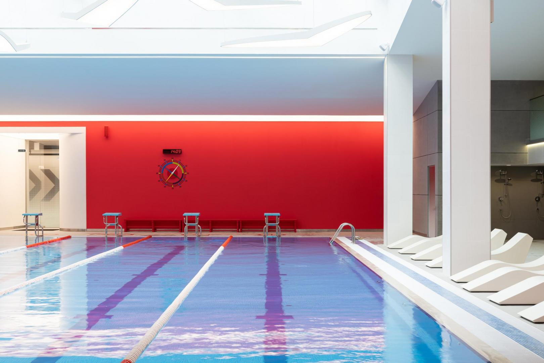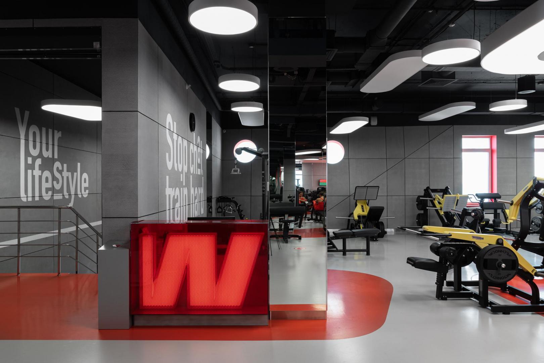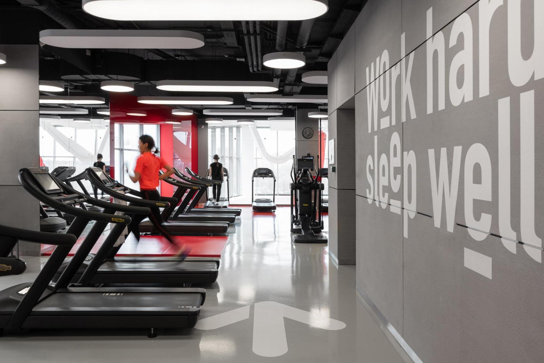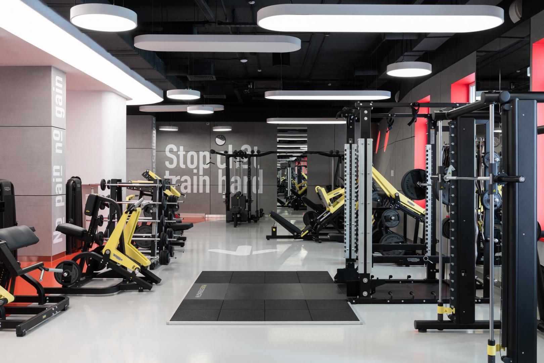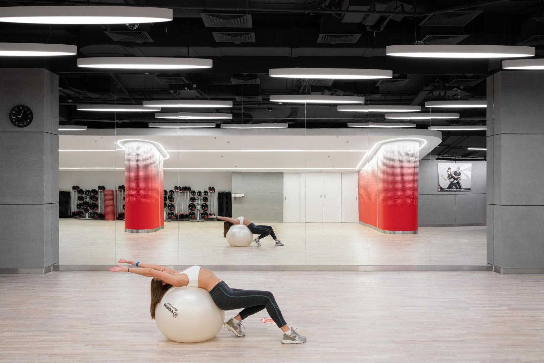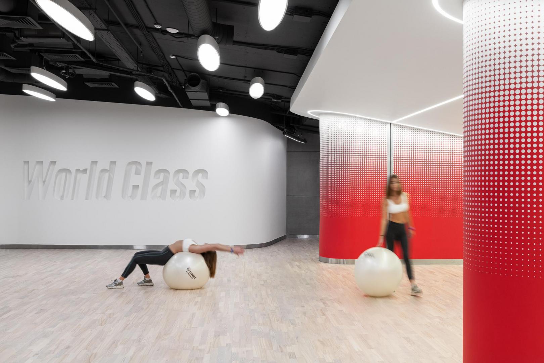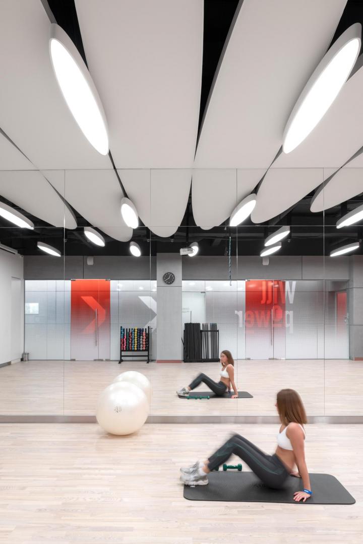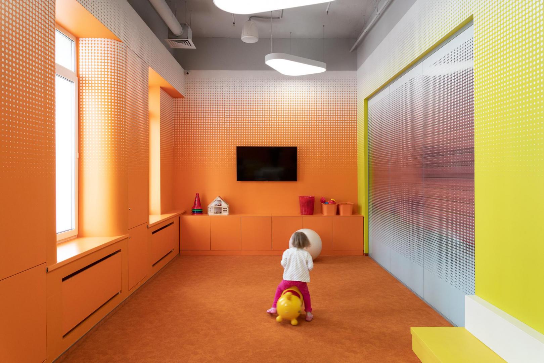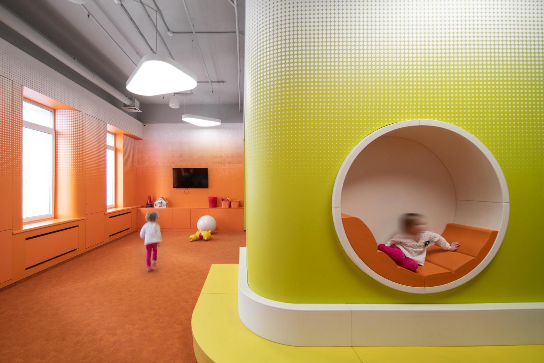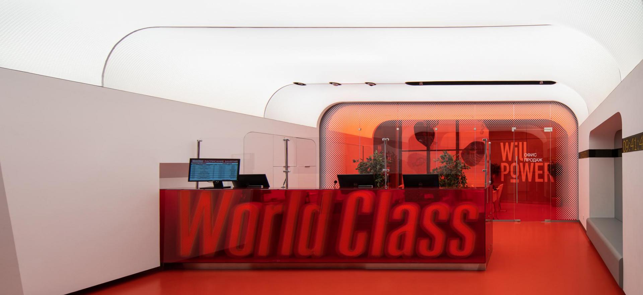
- Client:
- World Class
- Location:
- 1 Lyapidevskogo ul., Moscow, Russia
- Area:
- 3600 m²
- Project authors:
- Boris Voskoboynikov, Maria Akhremenkova
- Project group:
- Andrey Koskov, Ekaterina Epifanova, Mikhail Sevan, Nika Arutyunov, Maxim Frolov, Evgeny Nezamaykin, Pavel Surshkov, Olga Telpiz
An extended project of the World Class fitness clubs chain renewal first of all assumes the creation of a branded architectural style for the interiors of fitness clubs. Therefore, the architects considered the development of the conceptual matrix, which would be based on two principles: inalterability and adaptability. The basic idea was dynamics and movement. The arrangement of the interior space is based on the collision of two opposite principles and as a result energy is released. The colliding poles are represented by different colors and materials: white – plastic, viscous, anthropomorphic, feminine; and gray – concrete, heavy, brutal, muscular. Their interaction gives rise to red – energetic, pulsating, unifying. It fills the space with movement, metabolism, heartbeat, which is felt intuitively, and thus creates a tonic environment promoting activities in the clubs.
- Status:
- Implemented, 2020
- Photos:
- Daniel Annenkov
