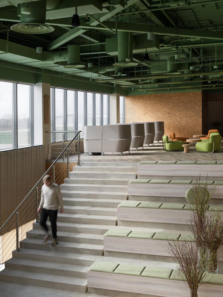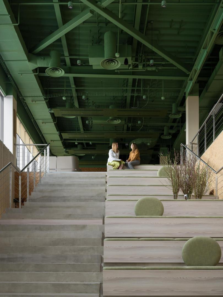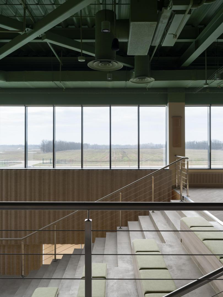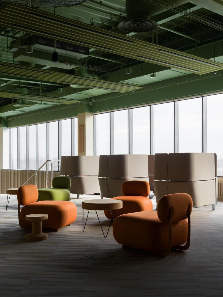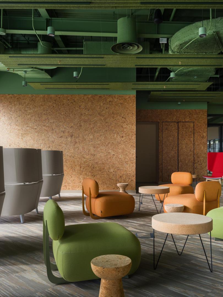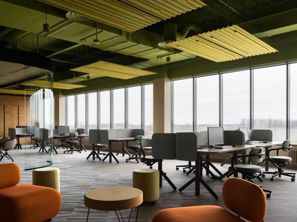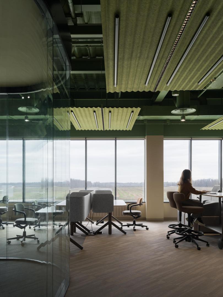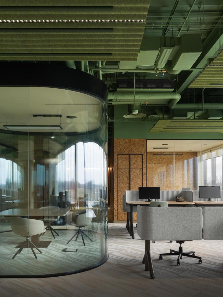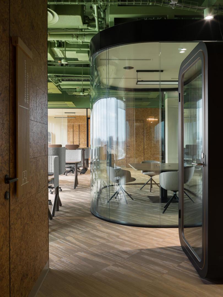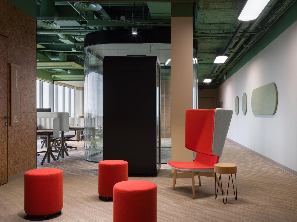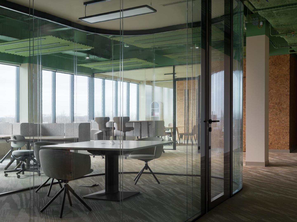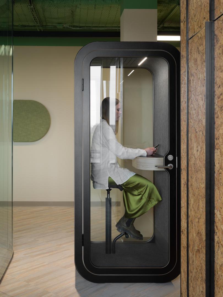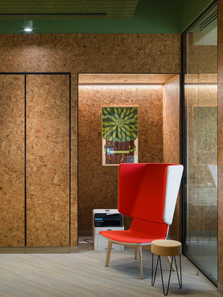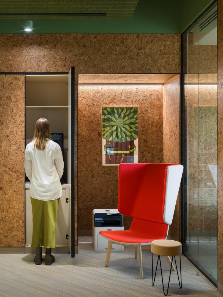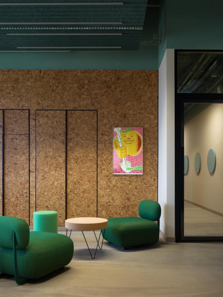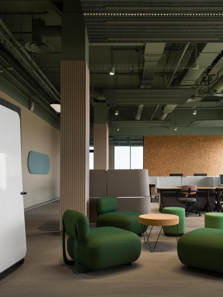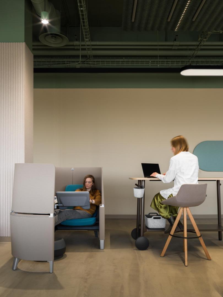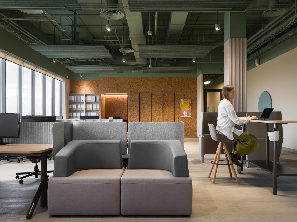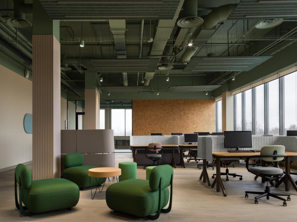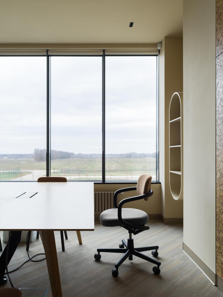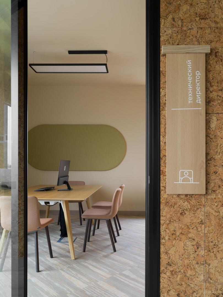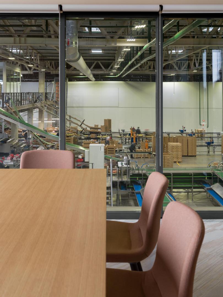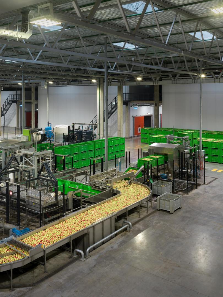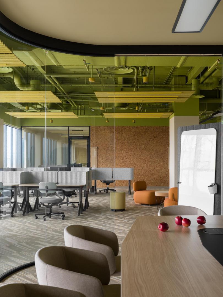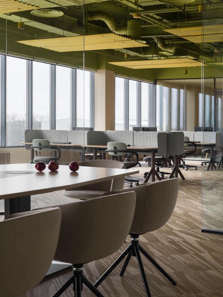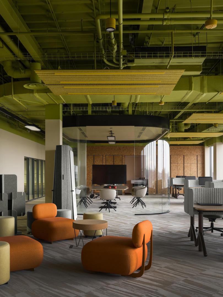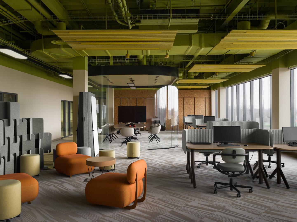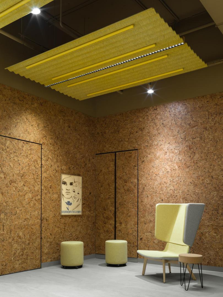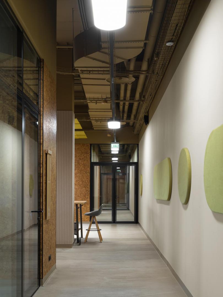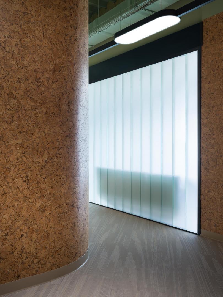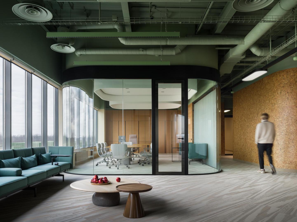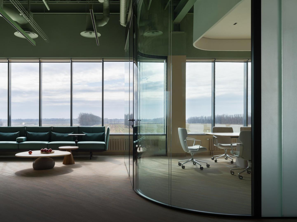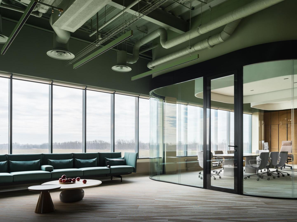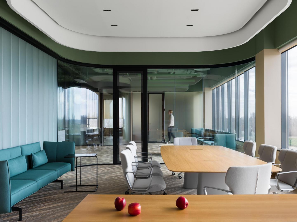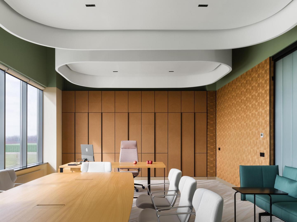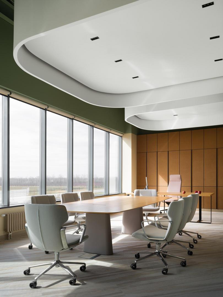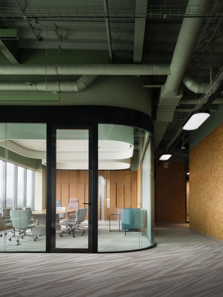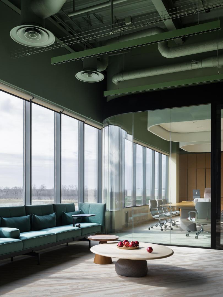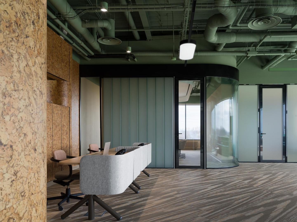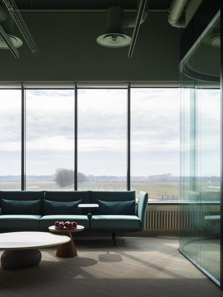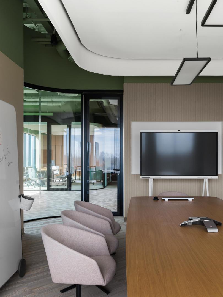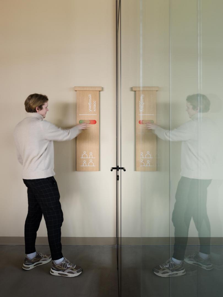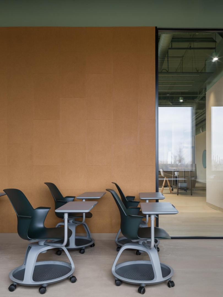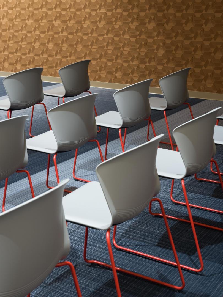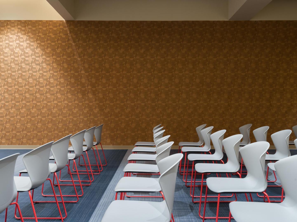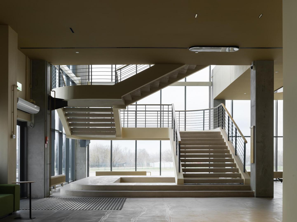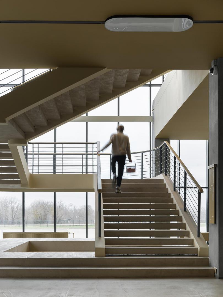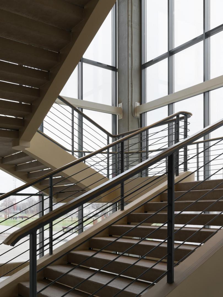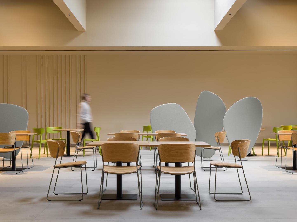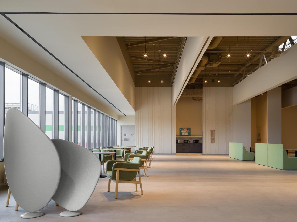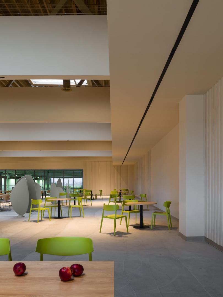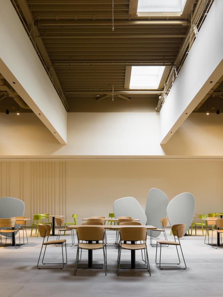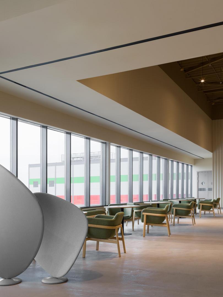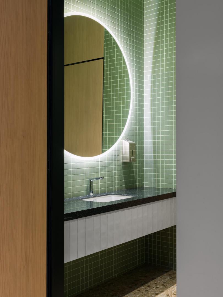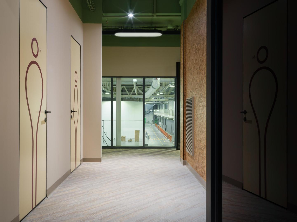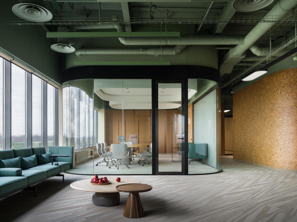
- Client:
- Agronom Sad
- Location:
- Lipetskaya obl., Lebedyansky area
- Area:
- 3700 m²
- Project authors:
- Maria Akhremenkova, Boris Voskoboynikov
- Project group:
- Yulia Noskova, Kaurbeck Bagaev, Ivan Chernikov, Ulyana Kryukova, Olga Telpiz, Pavel Surshkov, Evgeny Nezamaykin, Maxim Frolov
Agronom-Sad is a large agro-industrial company located in an ecologically clean area of the Lipetsk region near the city of Lebedyan. It has high-tech resources for the cultivation and sale of commercial apples. Today, the list of apple sorts grown by the company includes more than 50 varieties, of which the TOP 10 are the leading and popular Russian sorts, world bestsellers and unique varieties on the Russian market cultivated in compliance with international quality standards, including highly valued bio-varieties. It was the principal decision of the customer to build an office for the company's employees in the very center of the production process and thus bring all the specialists of Agronom-Sad together. The very fact that the office is located among apple orchards and production workshops becomes an assembly point that accumulates all the processes taking place here, allows to observe the continuity, rhythm of seasonal work and feel the connectedness of all the production stages. Space Arrangement The company's office occupies two floors of the factory building. The VOX Architects team has conducted a lot of work to change the original planning layout. The architects expanded the entrance area as much as possible and created a double height space here, changing the design of the staircase and turning it into an amphitheater – a public area where people meet, communicate, have lectures and presentations, finally, share achievements and reward employees for their contribution to the common cause. In the open space zones, all employees' workplaces are along the wall with stained-glass windows that faces the apple orchards. In case of restructuring or upgrading of the company's departments, mobile and easily transformable furniture allows you to change the seating arrangement. In the center of the route along the floors, there are cozy capsules of meeting rooms and offices made of laminated glass and glass-reinforced concrete. The other side of the office faces the production workshops, where manually harvested apples are stored, sorted, calibrated and packaged for further shipment. Specialists from different spheres of production — from management to workers — communicate and team up in the public area on the upper level, where one can get from the entrance staircase, and then go down to the production part. There is a dining room, which can be transformed into a space for coworking, conferences and corporate events, when needed. Staff training takes place in the room next door. Design Concept Spring, Summer, Autumn, Winter... and Spring Again The concept of the Agronom-Sad office reflects several key ideas. The first is the continuity of the production cycle and the interconnection of all seasons, which affects the quality of the grown product. In gardening, as in any agricultural activity, each season has its own value: winter is for pruning and preparing trees for the next season; spring is for monitoring the healthy vertical formation of seedlings and the pollination process; summer is to control the ripening of fruits and prevent the danger of hail; autumn is for harvest with the help of special lifting equipment. Just as temperature changes affect colouring of apples, the colouristic map of the decoration and furniture changes as we move from one floor to another in the office space. The colour transition also reflects the change of seasonal work; the intermediate "off-season" is manifested in the gradient. Sprouts of new fresh ideas grow in the green "spring" zone where the management sits. Gradually saturated with bright colours, the colour palette achieves more dense tones of ripe fruits in the upper level rooms, conveying the miracle of the harvest. "Summer", as the period of development and ripening, is allocated to the technical management. The team of agronomists have access to both apple fields and apple sorting production lines and represent "autumn" with its results, finally, the accounting department summarizing the year’s results stands for "winter". Moving Upward The interior of the office expresses another important idea for Agronom-Sad - the focus on stable development and growth. This is conveyed with the vertical axes in the texture of the finishing materials. Besides, this is an image of intensive state-of-the-art technology for growing orchards: the more vertical the trunk of an apple tree is, the better it grows and the better fruit is formed. Eco Standards Agronom-Sad is not only a modern high-tech industry, but also the first agricultural company to qualify for the cultivation of organic varieties of apples. The concept of WELL-being, aimed at the health and wellness of people, particularly, the employees, is implemented here via tactile sensations of warm eco-materials and natural colour combinations, making the office as friendly and inviting as possible. Based on the fact that employees come to the office not just from the street, but after fieldwork, microtoping, created using a special technology and in collaboration with architects, a self-leveling concrete floor resembling the layering of the soil, was used to cover the floor on the ground floor and in the dining room. On the first floor of the office, a wear-resistant and easy-to-clean coating Bolon made of recycled plastic, with a wood-like texture was used. Super eco-friendly cork is used for walls finishing, and artificial felt from recycled plastic bottles is used for transformable partitions in the open space zone. All the furniture in the work area, meeting rooms, and classroom is ergonomic and has eco-certificates. Employees can enjoy coffee points, coolers, comfortable phone booths for confidential conversations and comfortable lounge areas, bringing together project teams to discuss work issues. Some custom made solutions are used to illuminate the worktables, they are assembled above the workspaces and consist of acoustic panels made of artificial eco-felt with built-in lamps that provide visual comfort.
- Lighting design:
- Light Buro
- Graphic design:
- Utter
- Status:
- Implemented, 2024
- Photos:
- Dmitry Chebanenko
