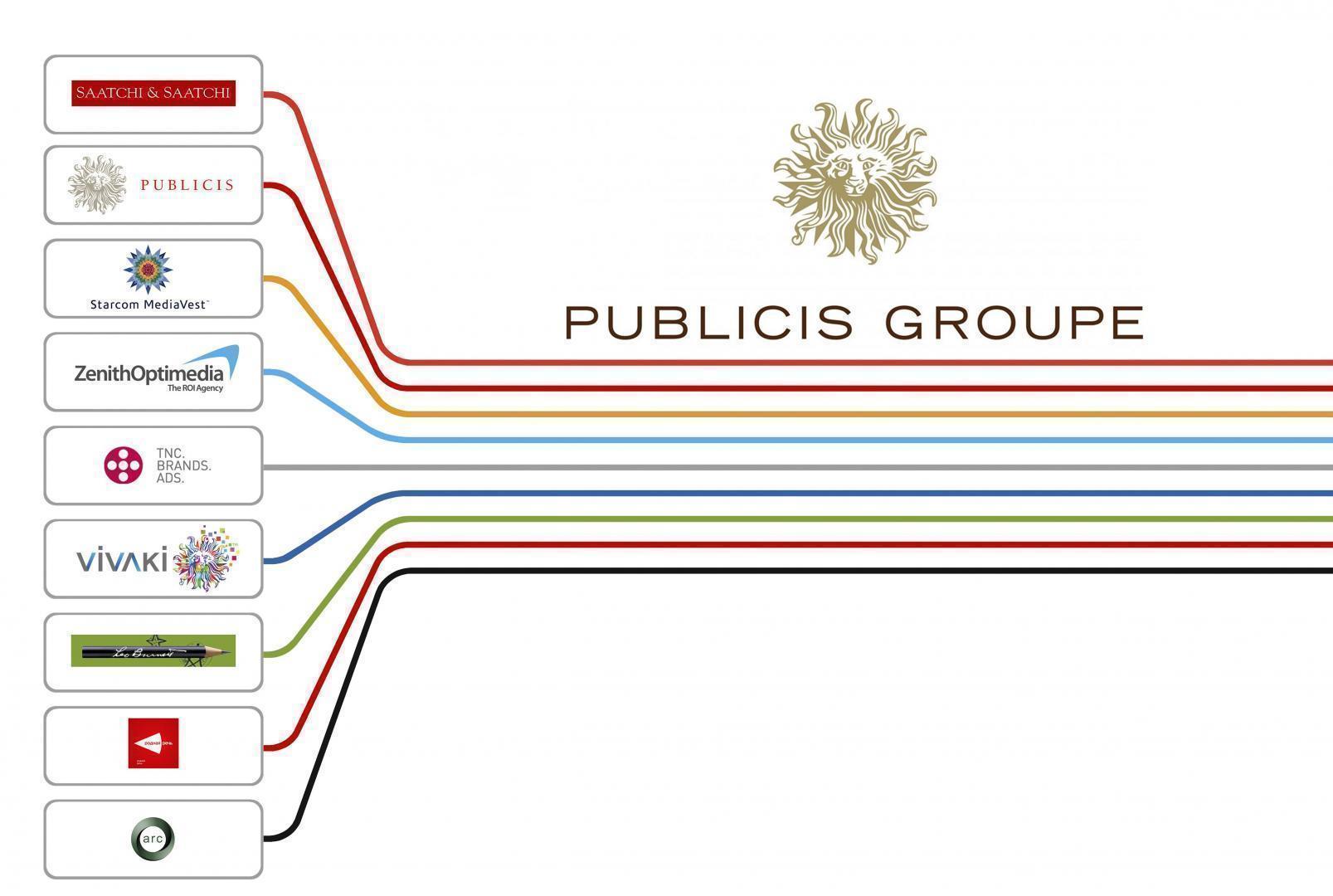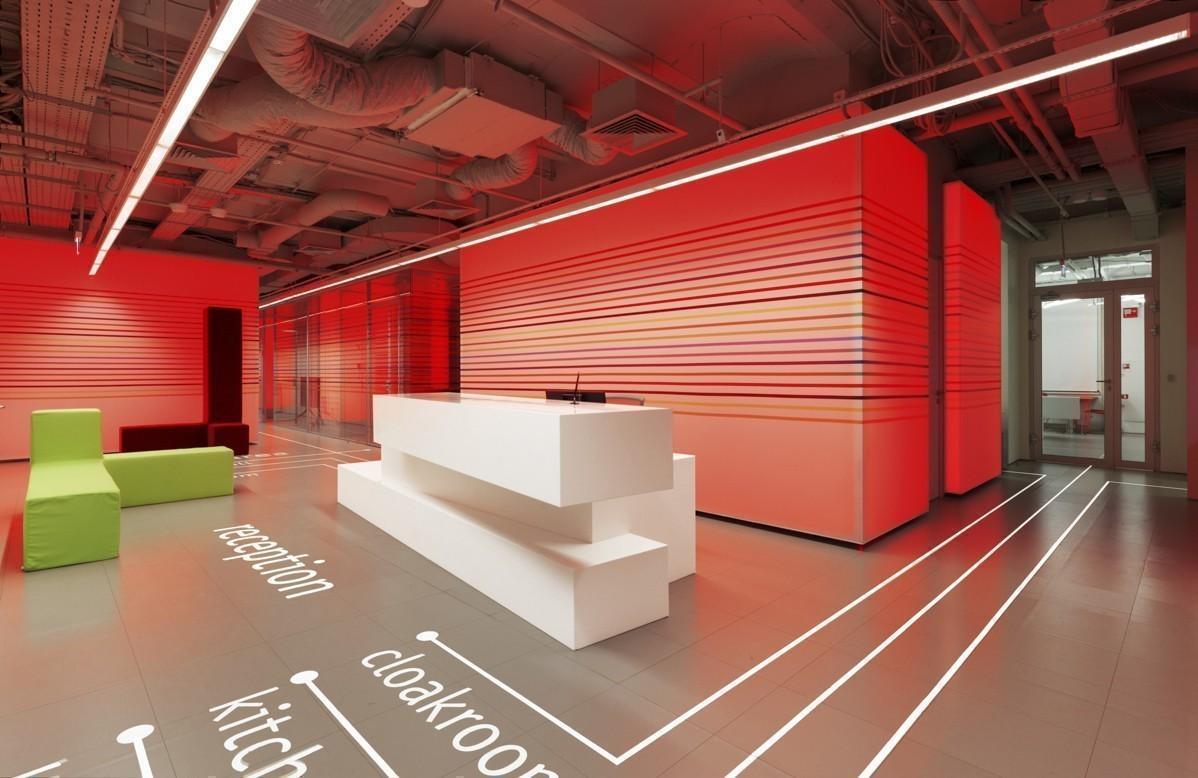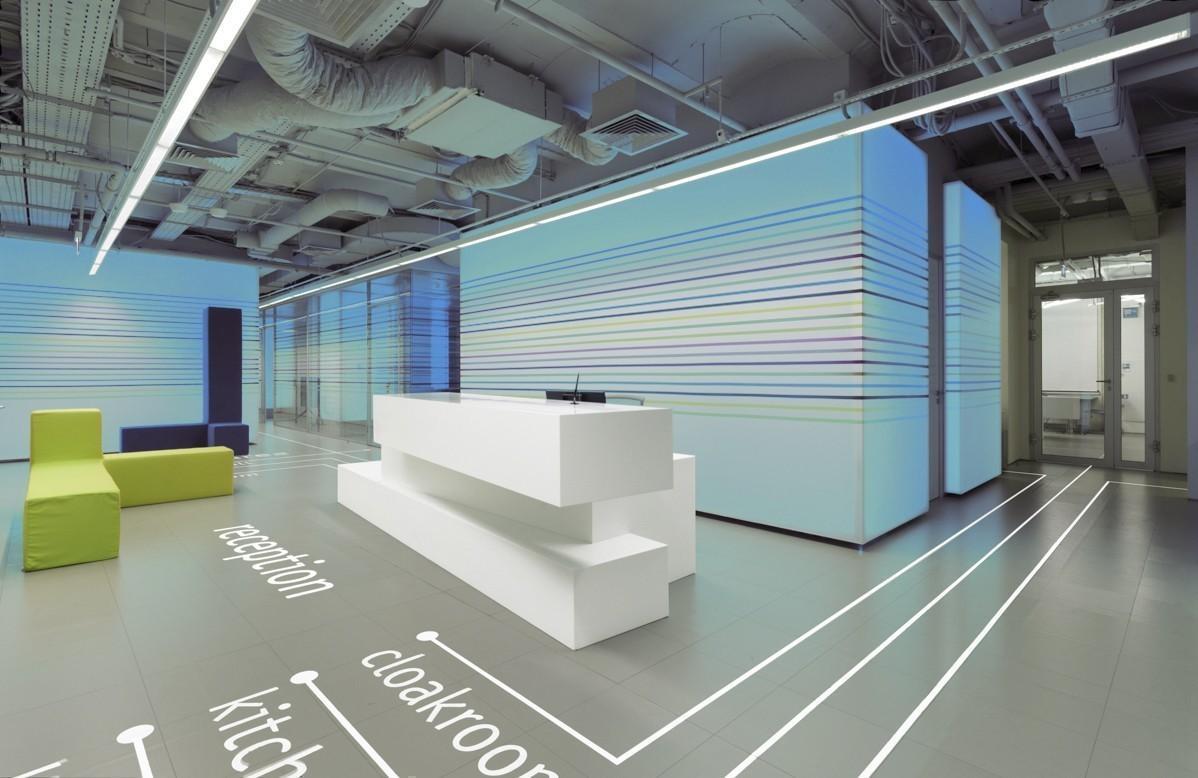- Client:
- Publicis Groupe
- Location:
- 15b2 Leningradsky prospect, Moscow, Russia
- Area:
- 6500 m²
- Project group:
- Boris Voskoboynikov, Maria Akhremenkova, Olga Ivleva-Neiter, Sergey Kurepin, Maxim Frolov
- Status:
- Implemented, 2014
The advertising and communications holding unites nine companies, and all of them use the public zone of the office to hold their own events – seminars, conferences, etc. The main component of this zone is a large conference hall which may be transformed either into a smaller hall and a large meeting room or into three large meeting rooms. In addition, one of the meeting rooms can be divided into two separate spaces. The conference hall is adjoined by a reception with a waiting area, a coffee-point and a small consulting room. A laconic interior solution allowed to preserve the identity of each company in the form of its corporate color, which is present in the linear ornament and in the illumination of the spaces that change their color individually for each of the holding member companies. The expressive design of two multifunctional stands – the coffee-point and the reception – was elaborated by the designers specifically for this interior, and they become the space’s iconic symbols on the one hand and places of attraction on the other.
- Photos:
- Alexey Knyazev


