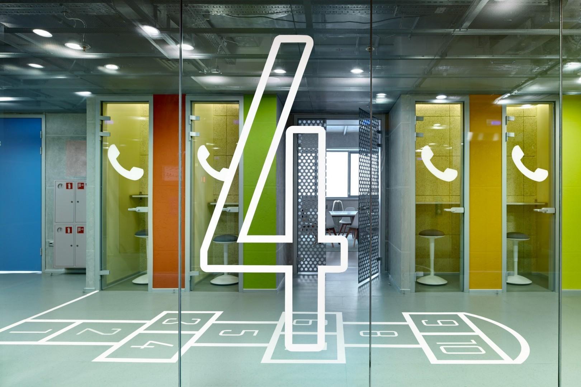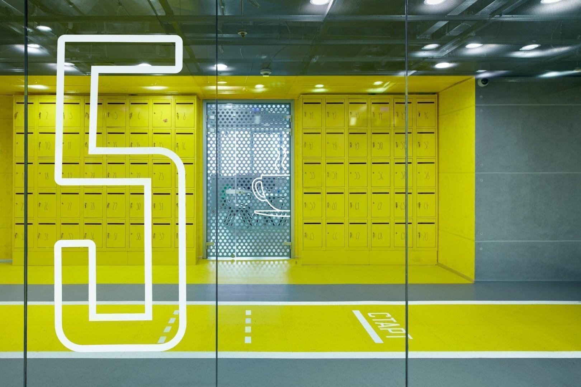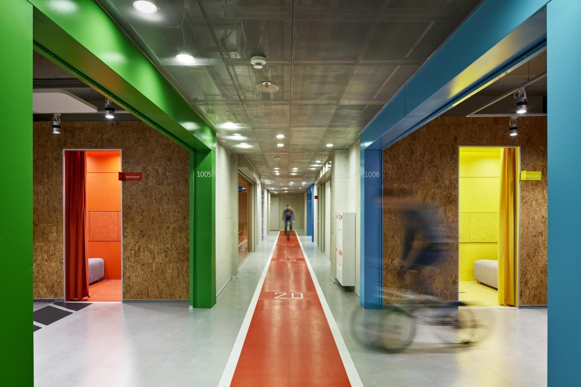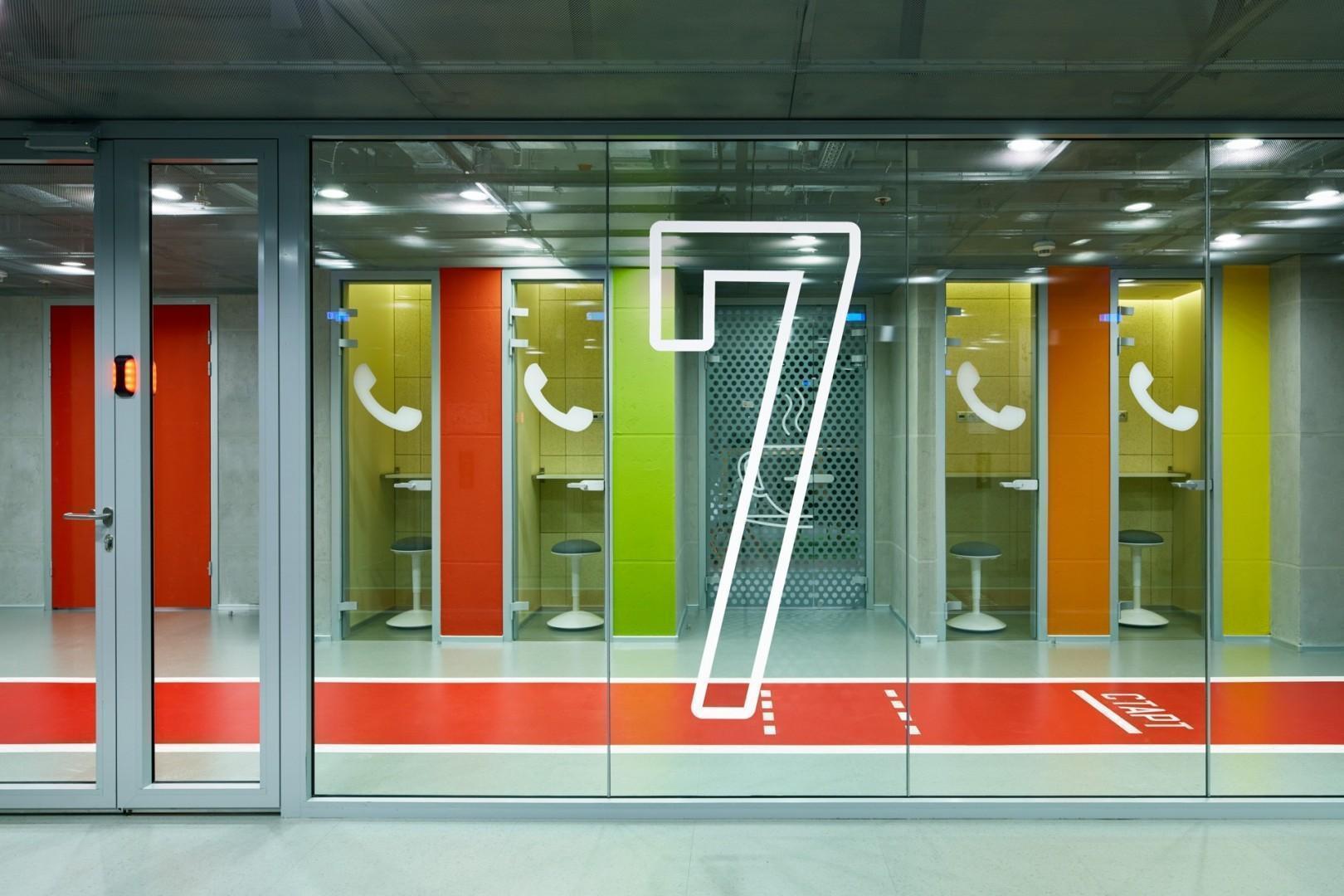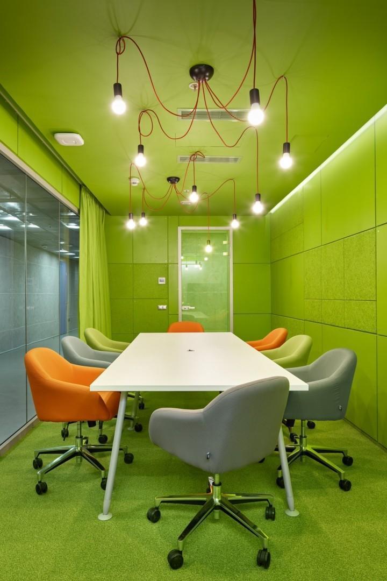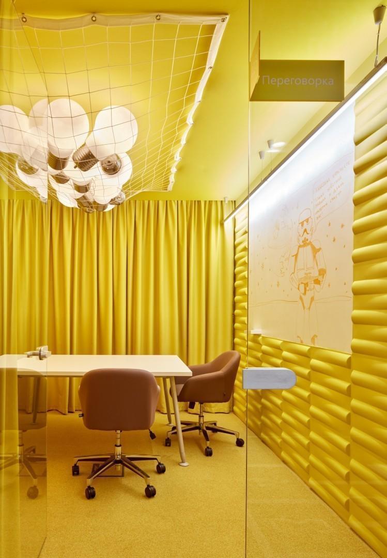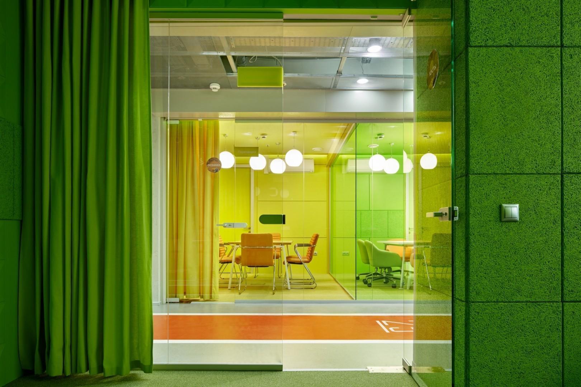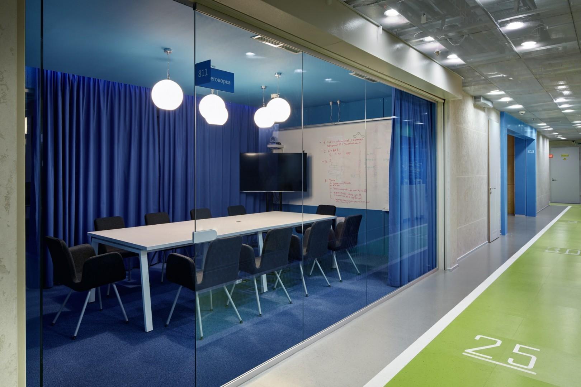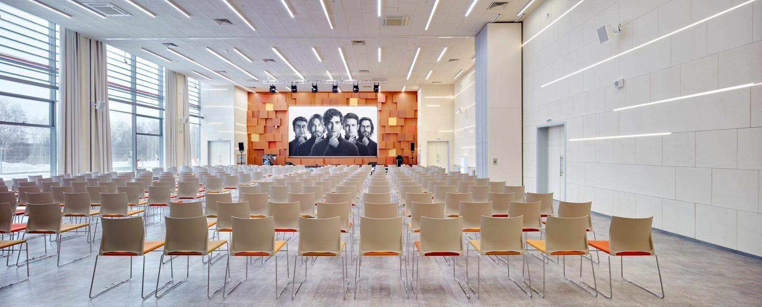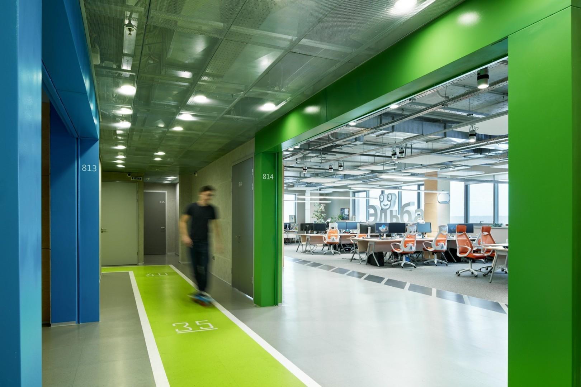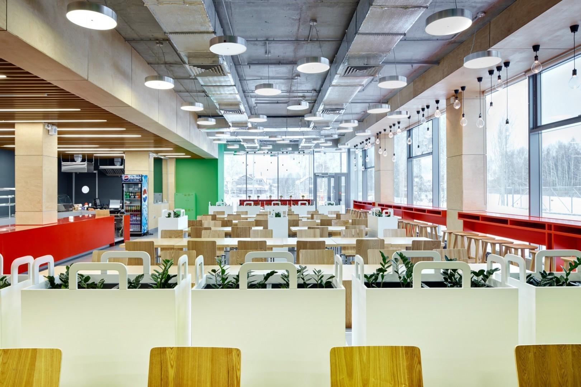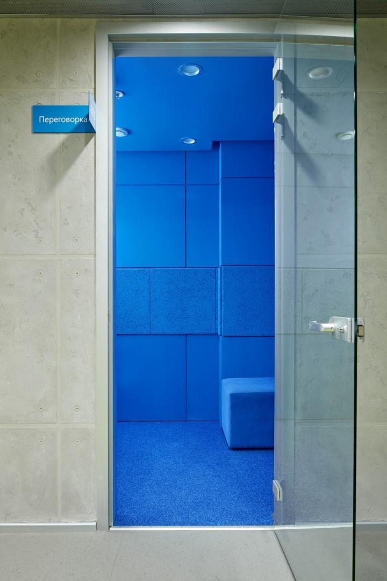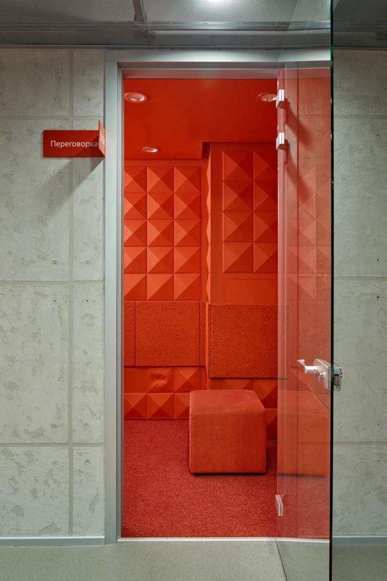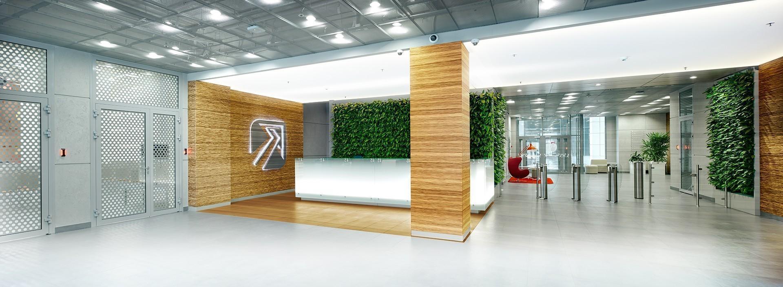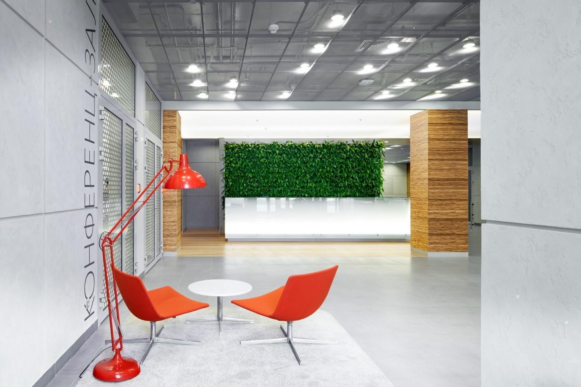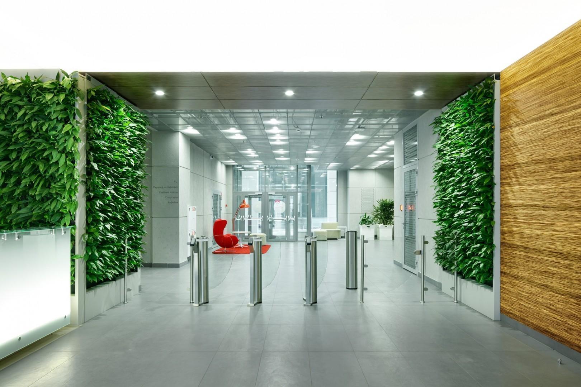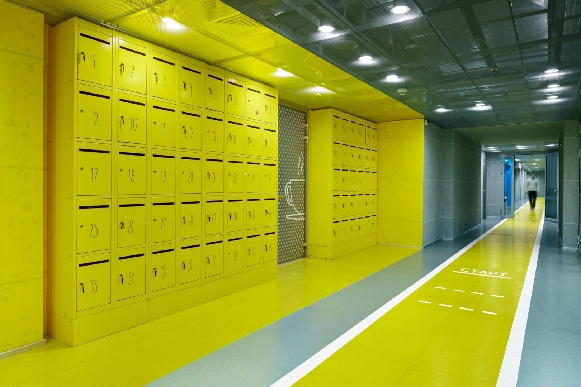
- Client:
- SKB Kontur
- Location:
- 5 Maloprudnaya ul., Yekaterinburg, Russia
- Area:
- 13500 m²
- Project authors:
- Boris Voskoboynikov, Maria Akhremenkova
- Project group:
- Julia Noskova, Andrey Koskov, Olga Ivleva-Neiter, Maxim Frolov, Ksenia Gashilova
Working on the interior design for the eleven-storey office of the country's largest IT developer required from the architects to delve into the specifics of the IT processes and get familiar with such notions as Agile, Scrum, Kanban, etc. The office is a complex structure that meets all the company requirements and includes everything necessary for its employees to work round-the-clock. There is a conference hall and gyms, a library and classes for staff training, several cafes, a canteen and a bar. The interiors of these zones are developed in Scandinavian design– clear bright spaces, simple forms, simple materials, including plywood and flakeboards. The building storeys where offices are located, are more saturated in color, which is used coding and navigation. Long corridors on each floor are painted in their own color, and are designed as raceways with distance indicators. Special flooring used in the corridors allows using a scooter, roller skates or a bicycle.
- Status:
- Implemented, 2016
- Photos:
- Sergey Ananiev
