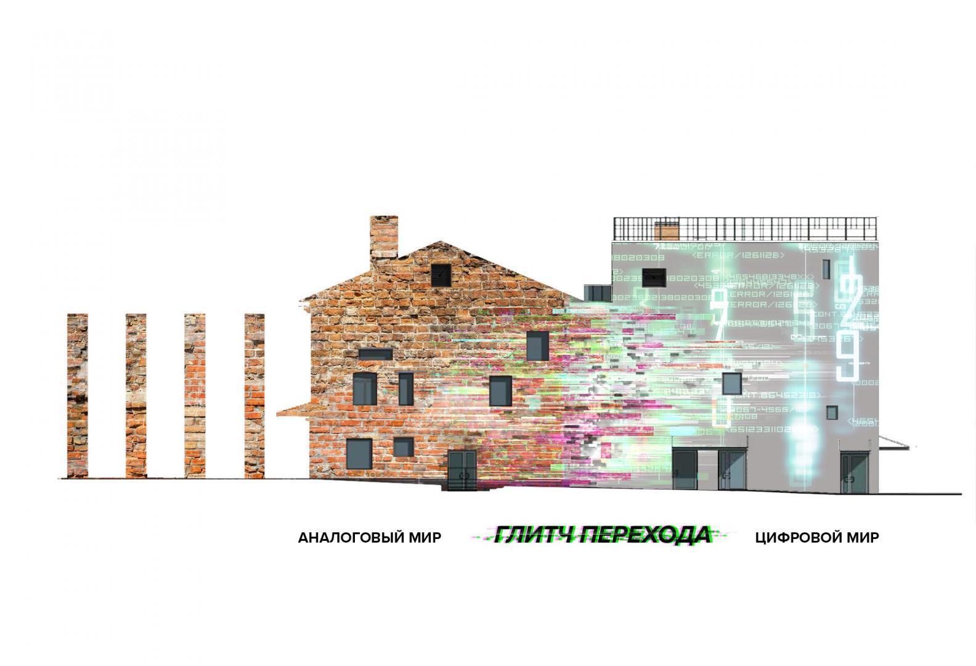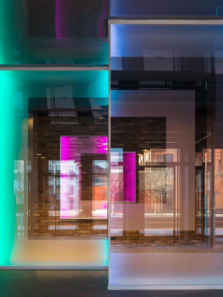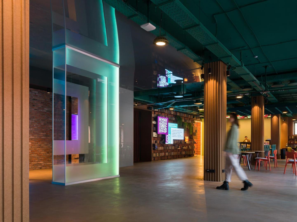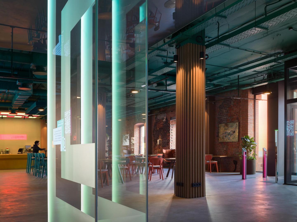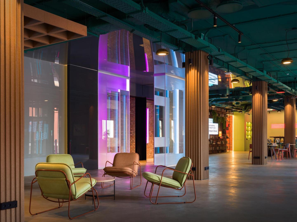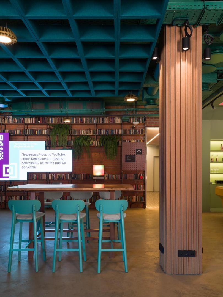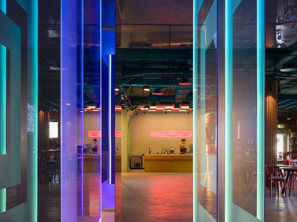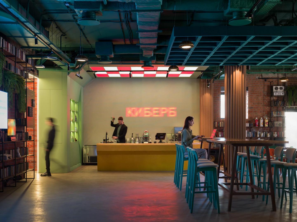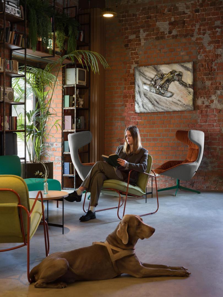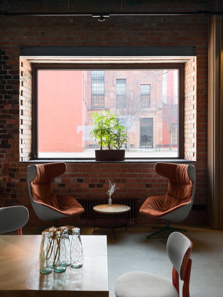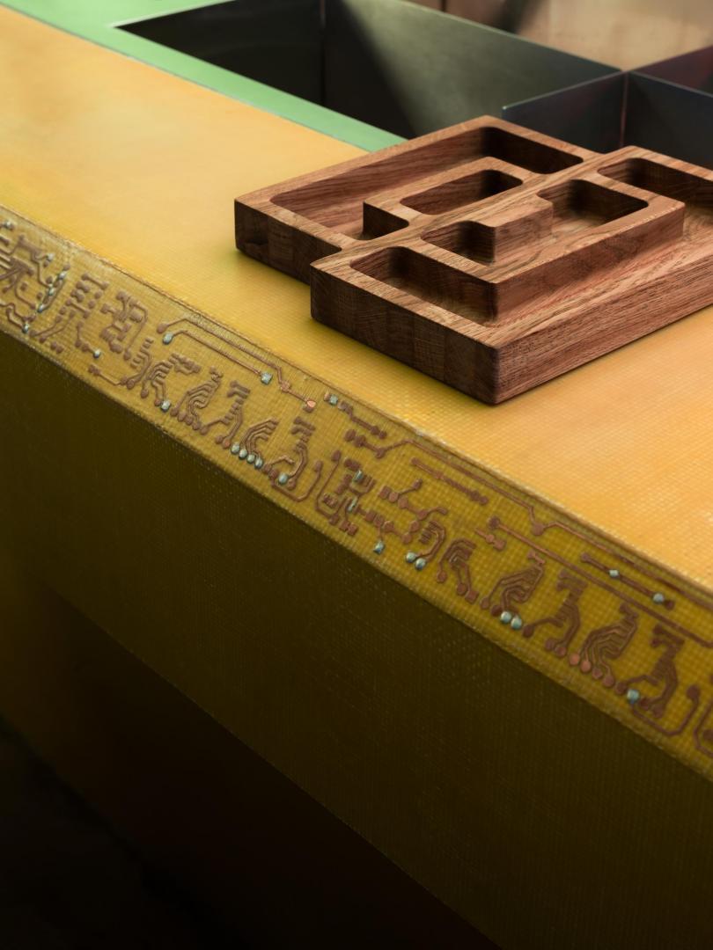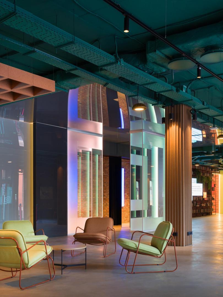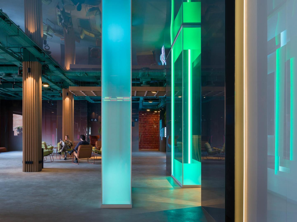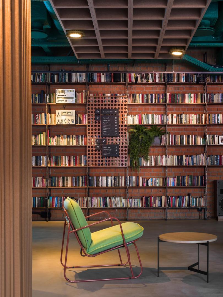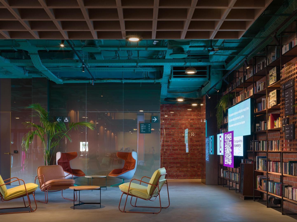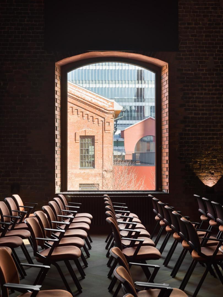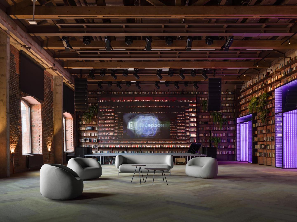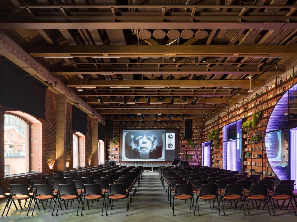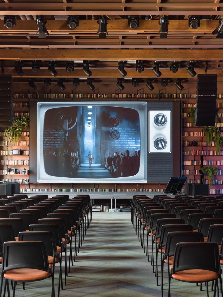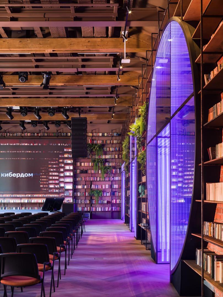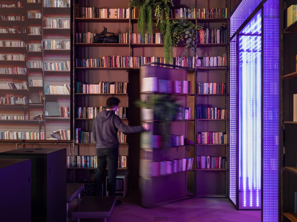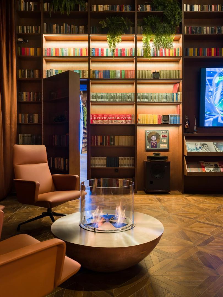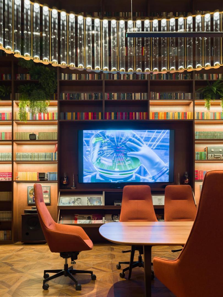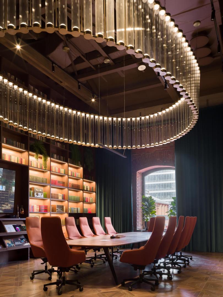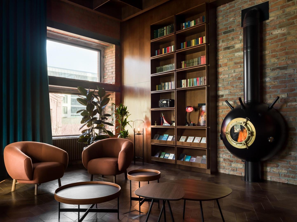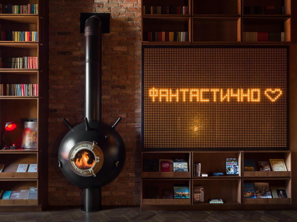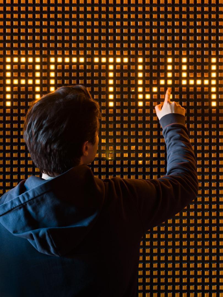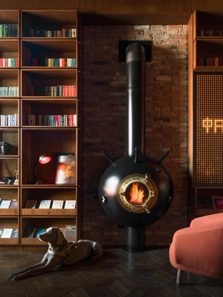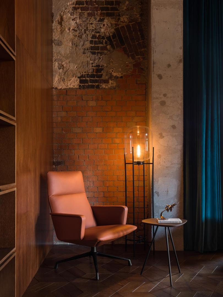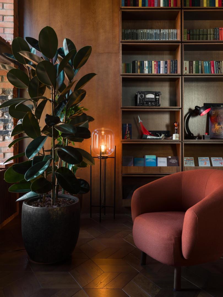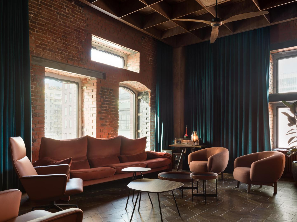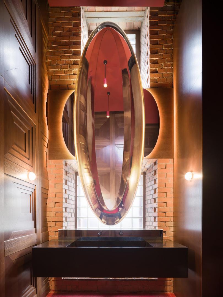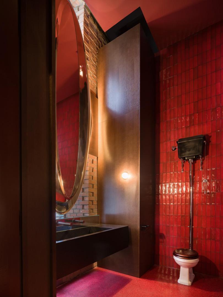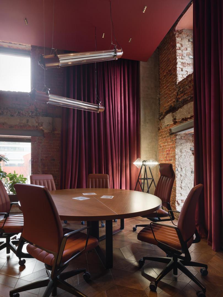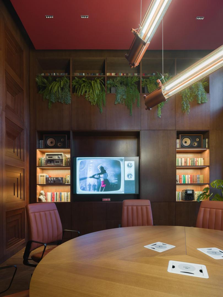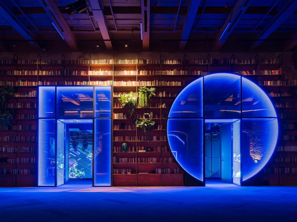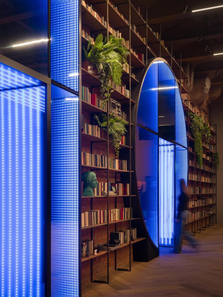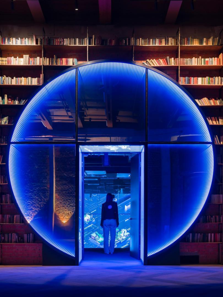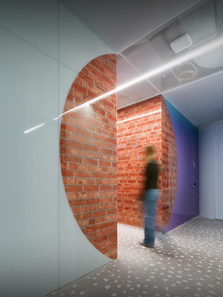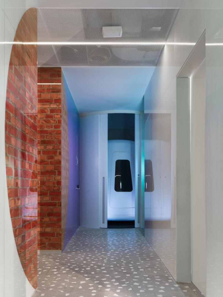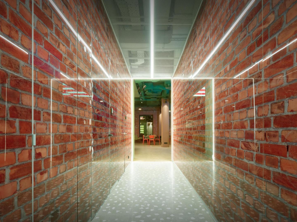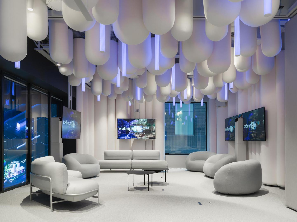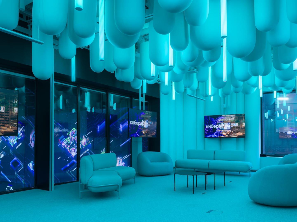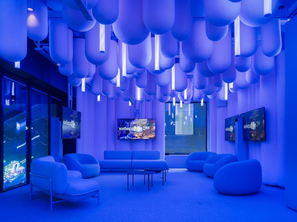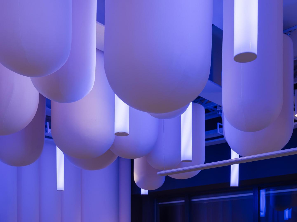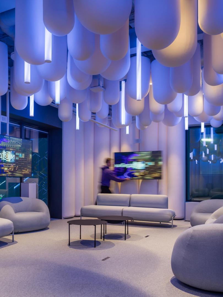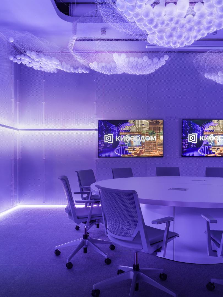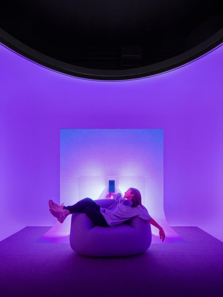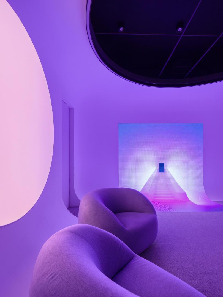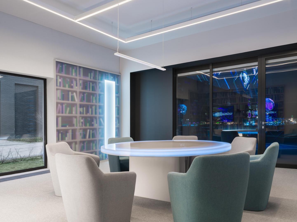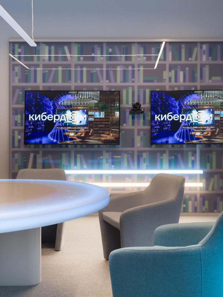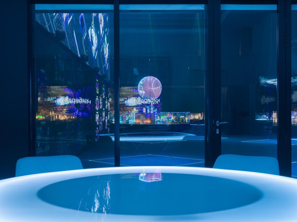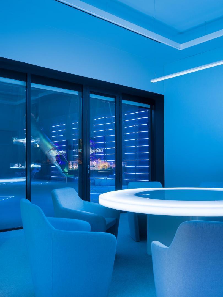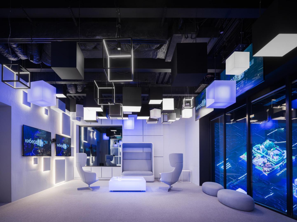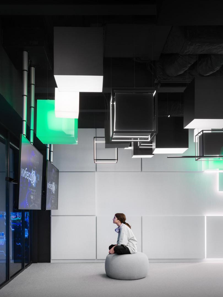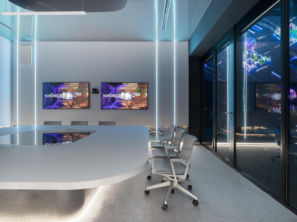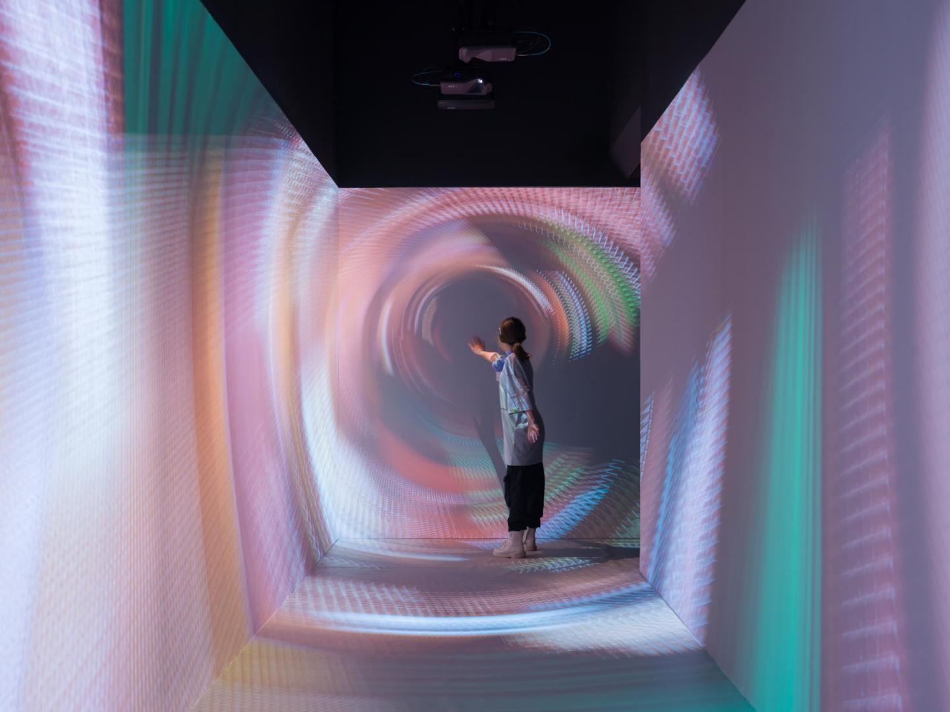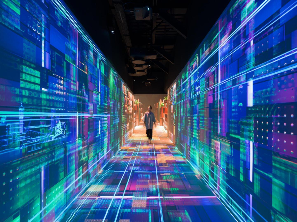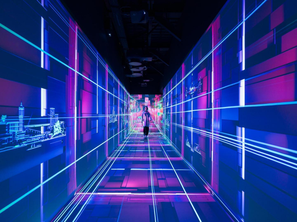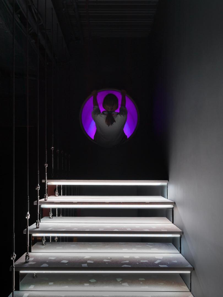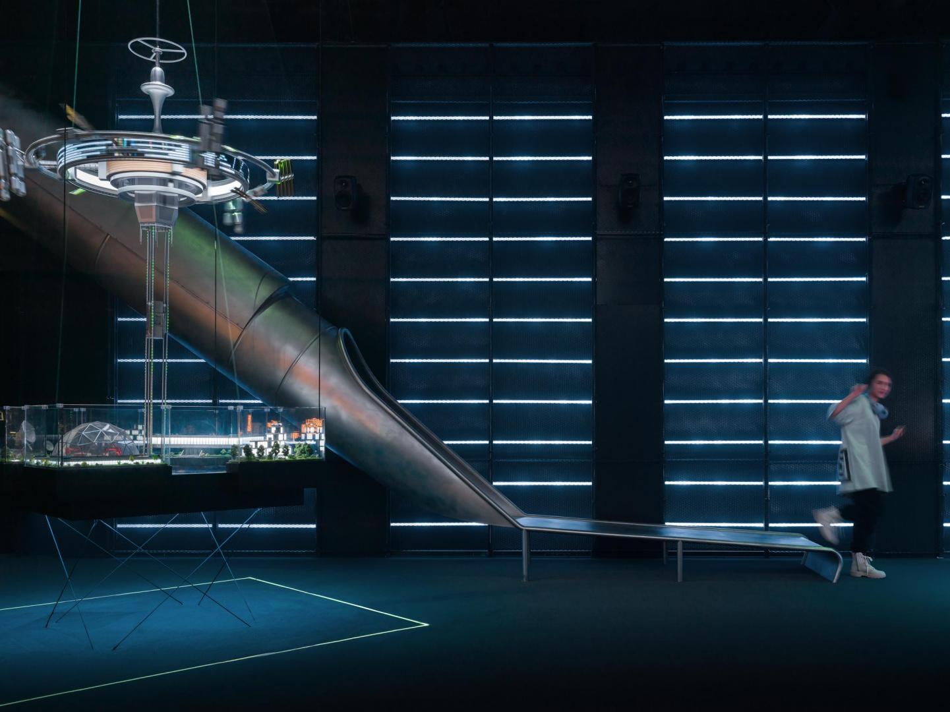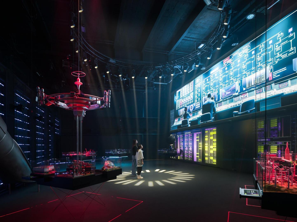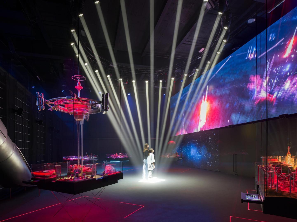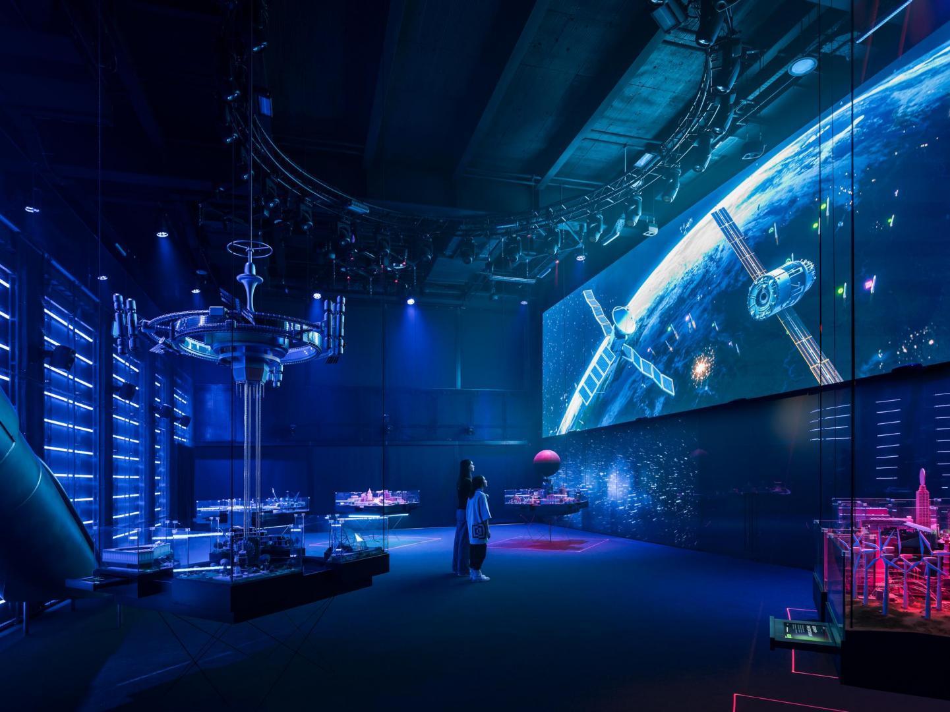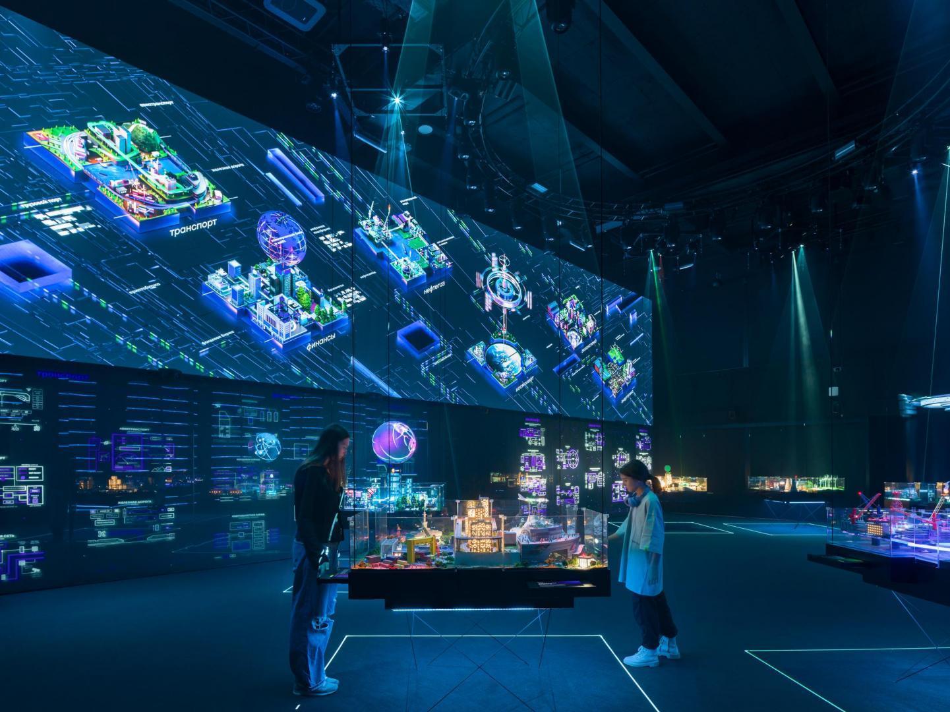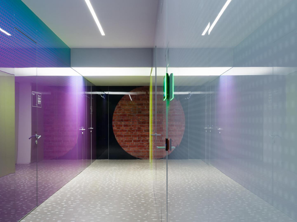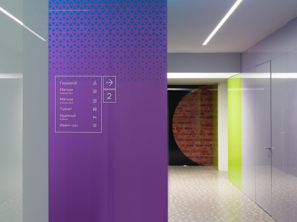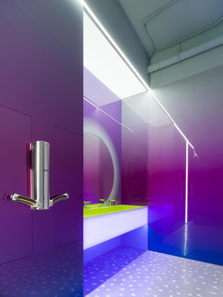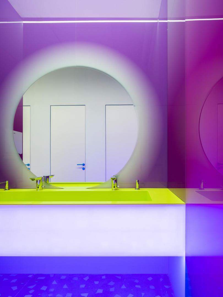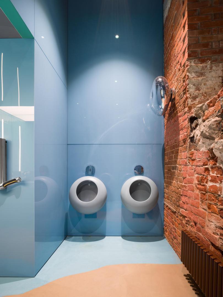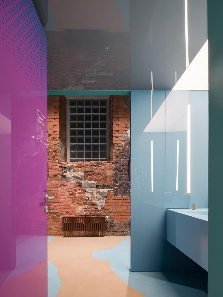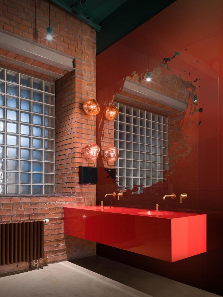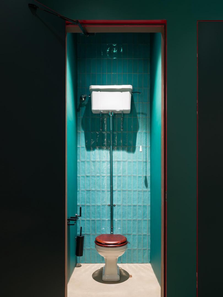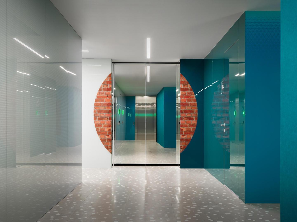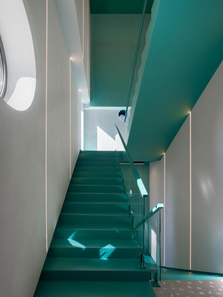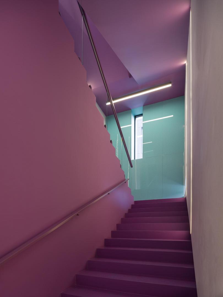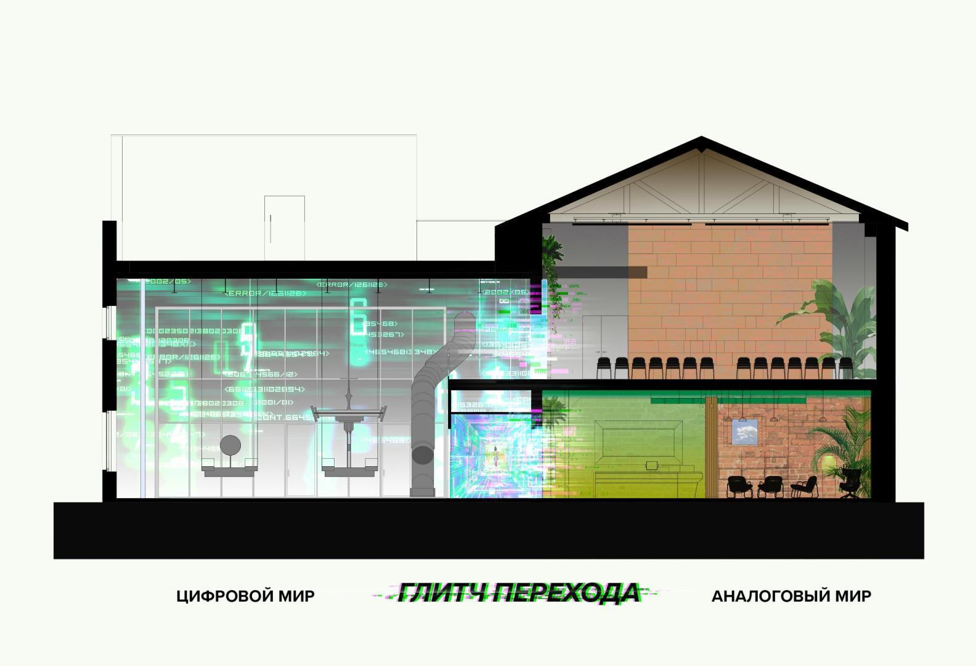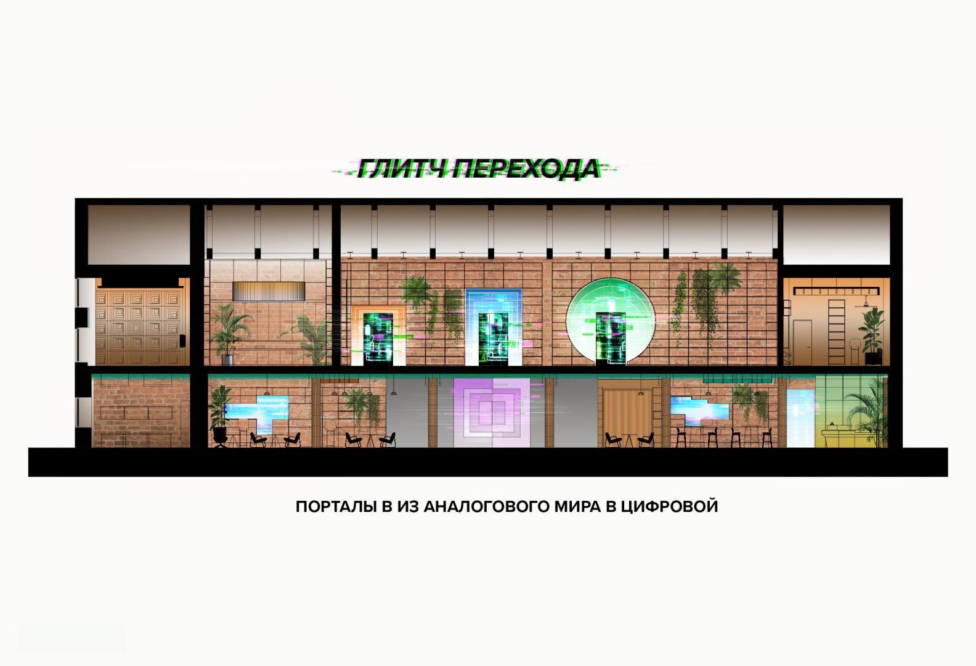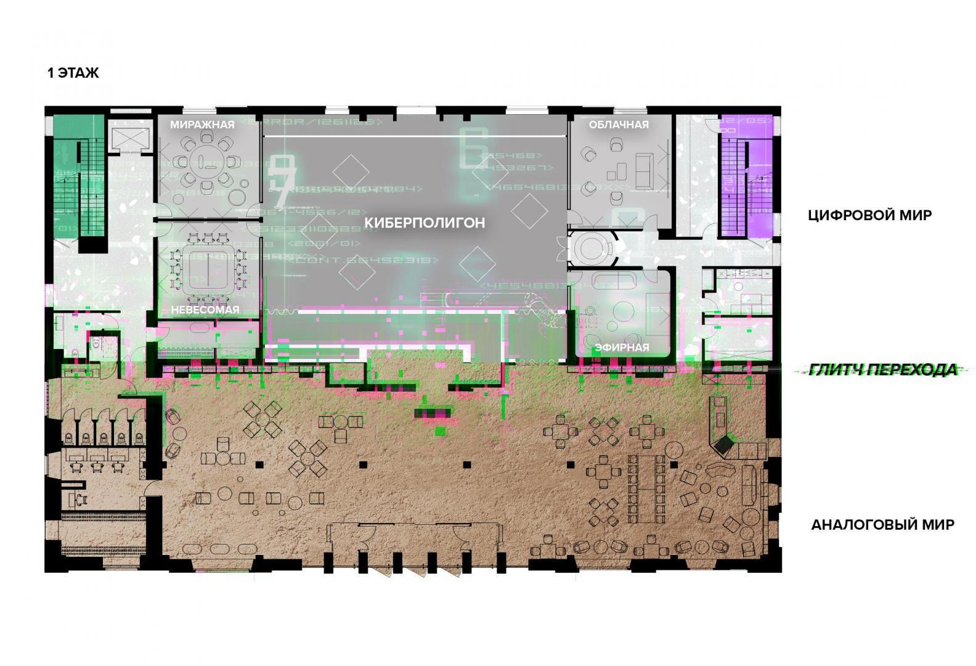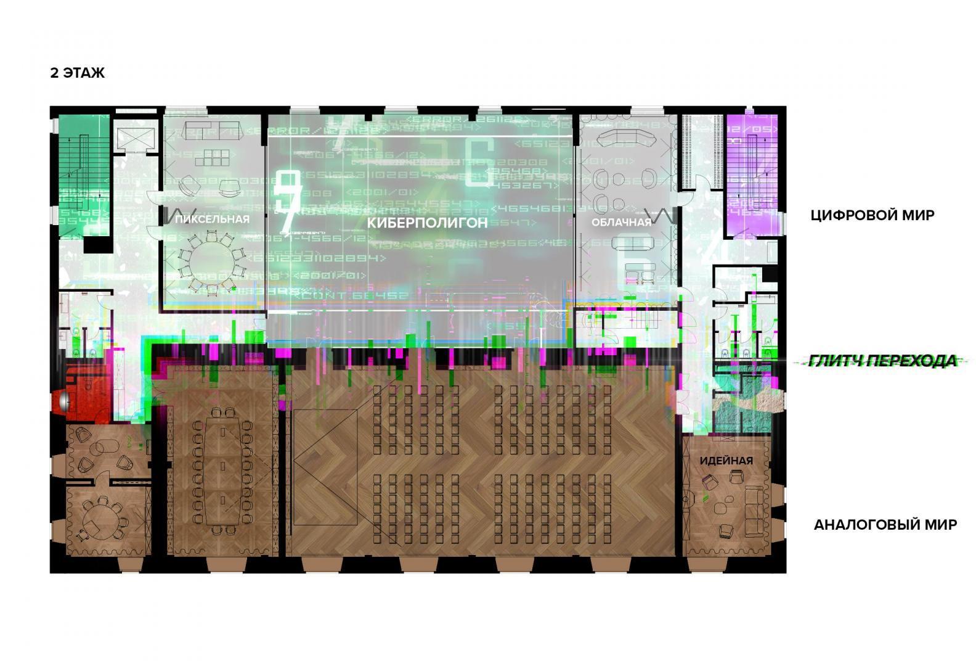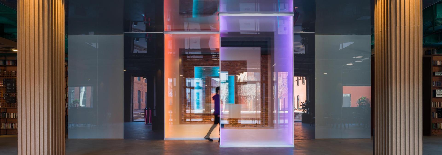
- Client:
- CYBERDOM
- Location:
- Moscow
- Area:
- 2500 m²
- Project authors:
- Maria Akhremenkova, Boris Voskoboynikov
- Project group:
- Ekaterina Chernyshova, Yulia Mizikina, Karina Ponomar, Olga Ivleva-Neyter, Nikolay Mikhalev, Ekaterina Epifanova, Yulia Noskova
Follow the White Rabbit This place of power is designed for the most effective multi-format interaction of a wide range of target audiences. Information security and IT specialists can share their experiences and talk about their expertise; business structures can look for effective data security solutions and test their own product from the business security viewpoint; conduct open and closed expert sessions and discuss initiatives for the development of the industry. Young people are initiated into the secrets of the profession on a smart platform, where lectures, meetups, hackathons and HR pitches are held. Finally, everyone can improve their level of digital literacy and dive into the vibrant and dynamic environment of the present and future of security technologies that serve people. All these scenarios allow for implementation of a hybrid multifunctional digital space Cyberdom, created by VOX Architects studio in collaboration with the customer and the Sila Sveta team. Space Arrangement Cyberdom is in the business cluster of the Lucky residential quarter in the center of Moscow, on the territory of the former industrial zone. In 1840, Nikolai Mamontov opened a sealing wax factory here, at the dawn of the 20th century it turned into the Presnensky Varnish and Paint factory. Sealing wax used to seal letters was one of the means of information security, thus the place where the secure future for humans and technologies is being constructed in a symbolical location. The concept of the hybrid space of the Cyberdom is based on the fusion of the virtual and analogue worlds, their interconnection and flow into each other. The idea is conditioned by the architectural situation designed by Project Meganom AB. The historic brick building has become the epitome of physical reality, and the laconic white volume attached to it is an image of digital reality. The main entrance is in the brick half of the building. The lounge space resembles a cozy home library and almost all the details here refer to the life-style of the pre-digital era. This is a perfect place for digital detox, communication and recreation, with cult films about digital universes and analogue artifacts that have the power to immerse you into the past, present or future — retro TVs, the first computer models, cassette video cameras, rare audio equipment. For data security specialists it brings upon nostalgia about the era of the "dawn of the Internet". To the right of the lobby there is a cafe with a bar, referring to the hotel lobby scenography. The light temperature is 2700K and emphatically tactile surfaces in the analogue part of the house boost the lo-fi aesthetic: here you want to touch and examine everything, linger in this reality. The heart of the Cyberdom is beating in the new white volume. The two-storey interactive digital space of the cyberpolygon welcomes guests in a virtual digital world created by the Sila Sveta team. It is a place for multimedia shows, the culmination of immersive educational performances for teenagers striving to become top-notch specialists. Interactive layouts installed around the perimeter (transport, space, industry, etc.) help to see the connection between the real and the virtual worlds, as well as to prevent the consequences of emergencies in various industries and life support systems. On the first floor, in the analogue part of the building, a high-tech event hall for 300 people is designed to room hybrid events of various formats. For informal communication and discussion of the global future of humankind, various thematic meeting rooms are organized on both floors —in the analogue part of the Cyberdom as well as in the digital one. Design Concept Analogue / Digital: Portals VOX Architects offered to express the idea of mixing virtual and material through the transition from one world to another as glitch portals in the wall between the analogue and digital part of the Cyberdom. The effect of dissolving borders is created with huge light portals: first, it is a portal made as a logo on the ground floor, through which one can get to the cyberpolygon; on the first floor, glitch portals made of infinity mirrors lead to the event hall. The passage from the lobby on the ground floor to the cyberpolygon, made by Sila Sveta, is another interpretation of the glitch effect: the render of the lobby space projected onto the walls of the corridor suddenly begins to twirl into a vortex of light lines and crumble into pixels. The soft floor surface enhances the feeling of leaving the reality for the digital universe. The transition from one world to another goes in both directions: in the corridors that lead from digital space to analogue, real brickwork becomes an image printed on glass, and in the library of the lounge area portals open as pixel screens among books. Shifting from one reality to another can be a game during excursions and quests for young residents of the Cyberdom. You can "teleport" and find yourself on the cyberpolygon via a "cosmolift" that resembles a cryocapsule from sci-fi films, or you can climb a secret staircase into a hidden tunnel and then slide down to the ground level. New Reality The visual solution of the "digital" achromatic snow-white rooms conveys the idea of defying reality. It is expressed in various ways with thematic meeting rooms in the white part of the Cyberdom on the ground floor. In the "Mirage" library, there are shelves with books behind the frosted glass, but this is only an image. In the "Zero Gravity" room, the mirror surfaces and built-in light sources create the effect of a levitating table and walls. In "Cloudy", an image of cumulus clouds and a shining horizon line has been created. In the "Airwaves" there’s an endless cyclorama and a built-in rounded screen and live broadcasts are conducted. On the first floor there is a "Soft" meeting room: the image is conveyed with suspended inflated cylinders with tubular lamps hidden between them, and surfaces with rounded corners and soft filler. In the "Pixel" meeting room pixelation of space is simulated with square panels and cubic fixtures protruding from the wall. The LED lighting systems in all meeting rooms can operate in RGBW modes. To equip the "Digital" meeting rooms, as well as for the entire Cyberdom, the customer invented a lot of technological innovations: miniature metal detectors and Face-ID readers, unique frames for moving the turned-on screens on the rail ceiling system, conference cameras that go out automatically and many other know-hows. Joy of Recognizing The interior solutions depend on the half of the Cyberdom in which they are used, analogue or digital. It was fundamentally important for the customer to create the feeling of security at all possible levels of perception in those historical brick walls. The joy of recognizing familiar things and artifacts in the lounge area and lobby, the event hall, meeting rooms for VIP guests on the first floor is supported by the fabrics and materials that are nice to the touch and tangibly create a sense of calm and comfort. Carefully selected furniture enhances this atmosphere. Custom made details attract attention. In the lobby there is a bar made of fiberglass with a décor of computer board parts. In the "Ideological" conference room, the right atmosphere is created with an analogue panel on which one can record bright and not so great ideas by pressing the illuminated buttons. Here, VOX Architects ironically reinterpreted the idea of security: a sea mine is turned into a homely hearth. In another VIP conference room, unique suspended industrial lamps from a “classified facility” that always remain intact in case of emergency maintain this theme. The conceptual difference between the two worlds is palpable on the user experience level: on the signs in the analogue part of the Cyberdom, navigation is not only visual, but also extremely tactile and is made as embroidery on felt, while in the digital part it is graphics on glass. In "analogue" bathrooms, the water and the drain system are turned on manually; in "digital" — everything is automated.
- Lighting design:
- Light Buro
- Graphic design:
- Slayers
- Status:
- Implemented, 2024
- Photos:
- Dmitrii Chebonenko
