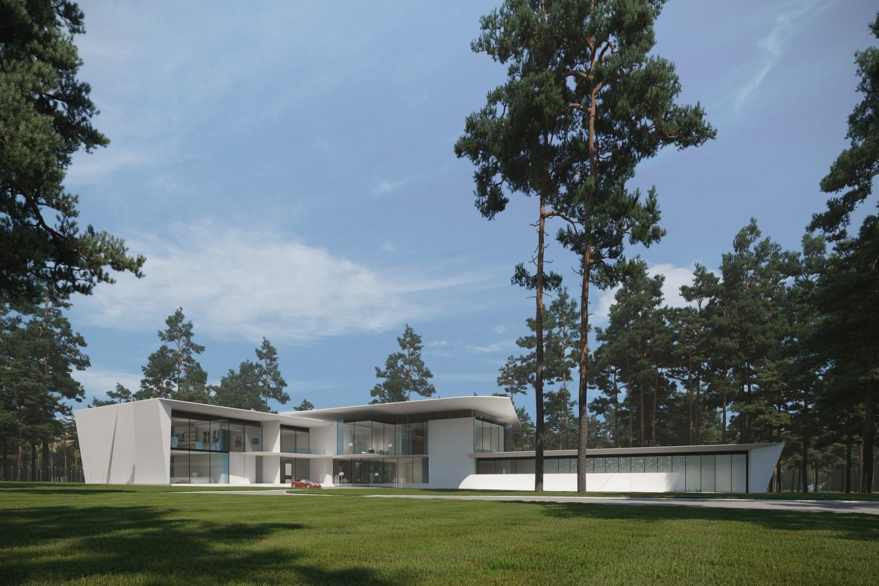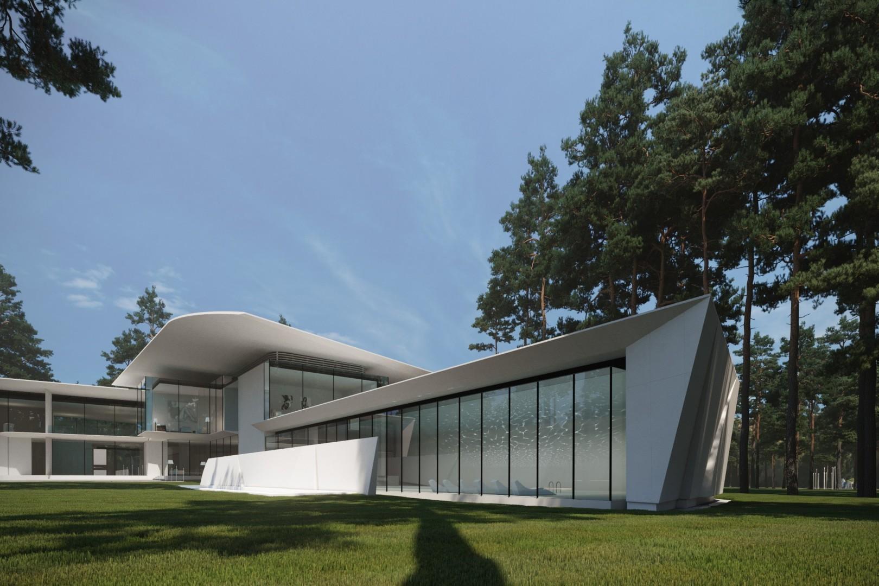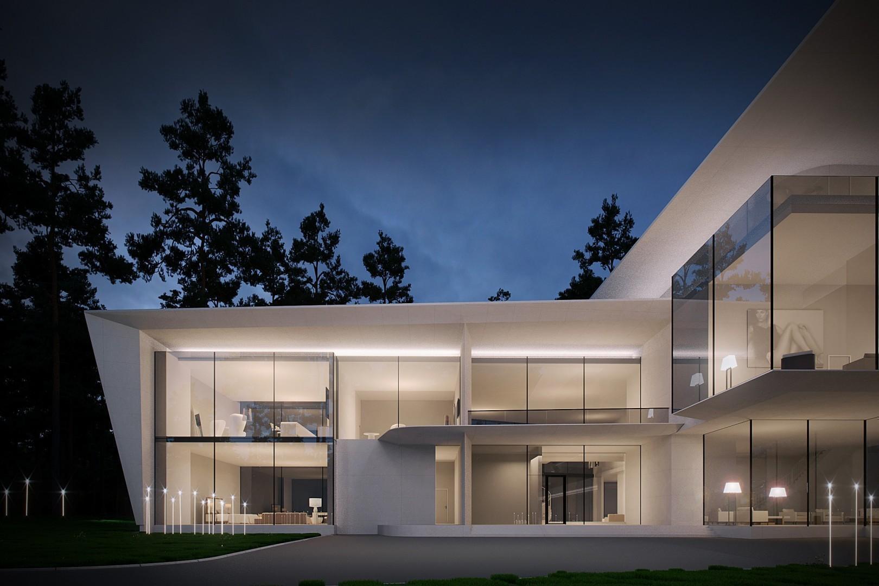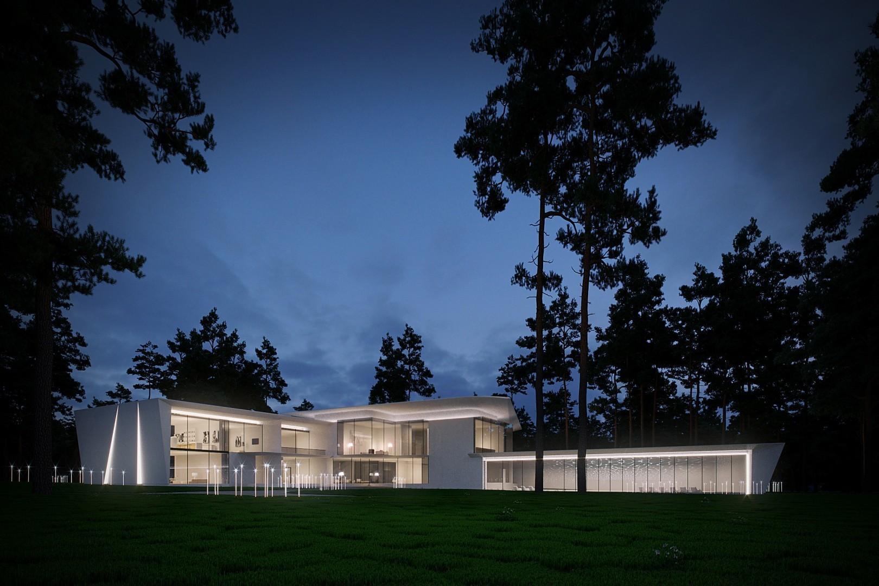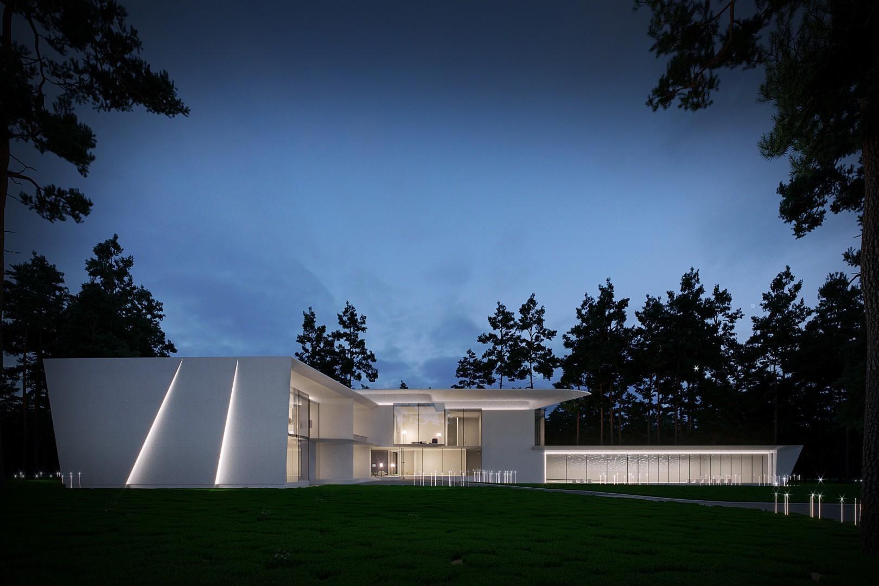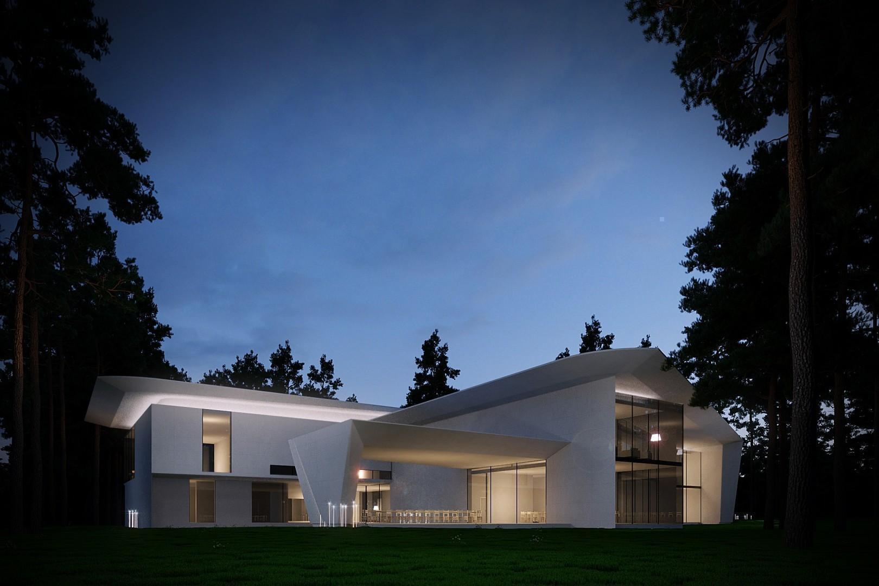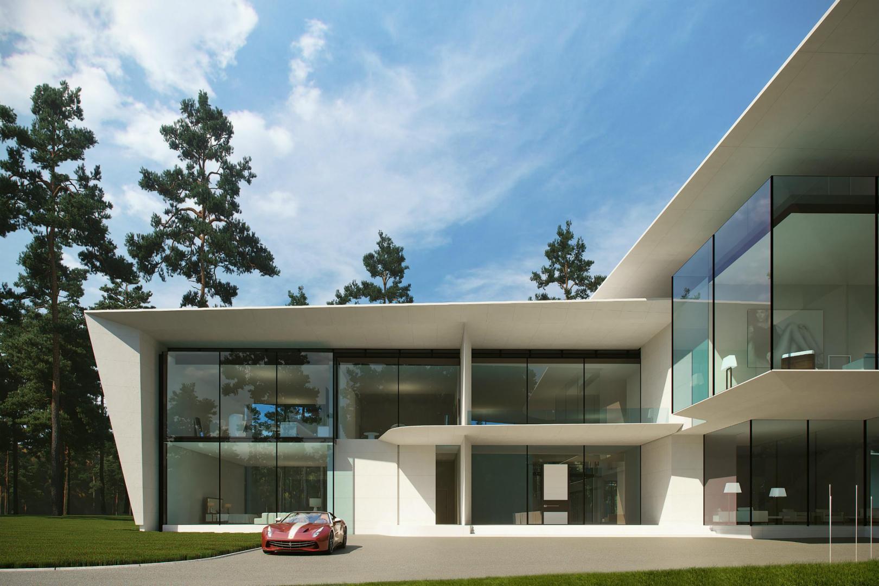
- Client:
- Private person
- Location:
- Barvikha village, Moscow region, Russia
- Area:
- 4000 m²
- Project group:
- Boris Voskoboynikov, Maria Akhremenkova, Ekaterina Chernyshova, Svetlana Gunina, Evgeny Nezamaykin
- Status:
- Concept, 2017
This is a modern palace with the floor plan reminding an airplane and its outlines resembling an ocean cruise liner. The similarity with the latter is bolstered with the house snow-white monochrome façade and its thin roof, which is an unusual and expressive detail indicating that the architects were planning to use the latest construction technologies and materials. The architects strived to fill all the living space with light and sun. This task was achieved by maximizing the glazing as well as by logical orientation of the building wings to the sides of the world. The house volumes slightly deviate from rectangularity. These “deviations” are seen in all projections and even in the thickness of the walls. This nuanced solution makes the building a genuine piece of art and will, probably, become typical for architecture in the future.
