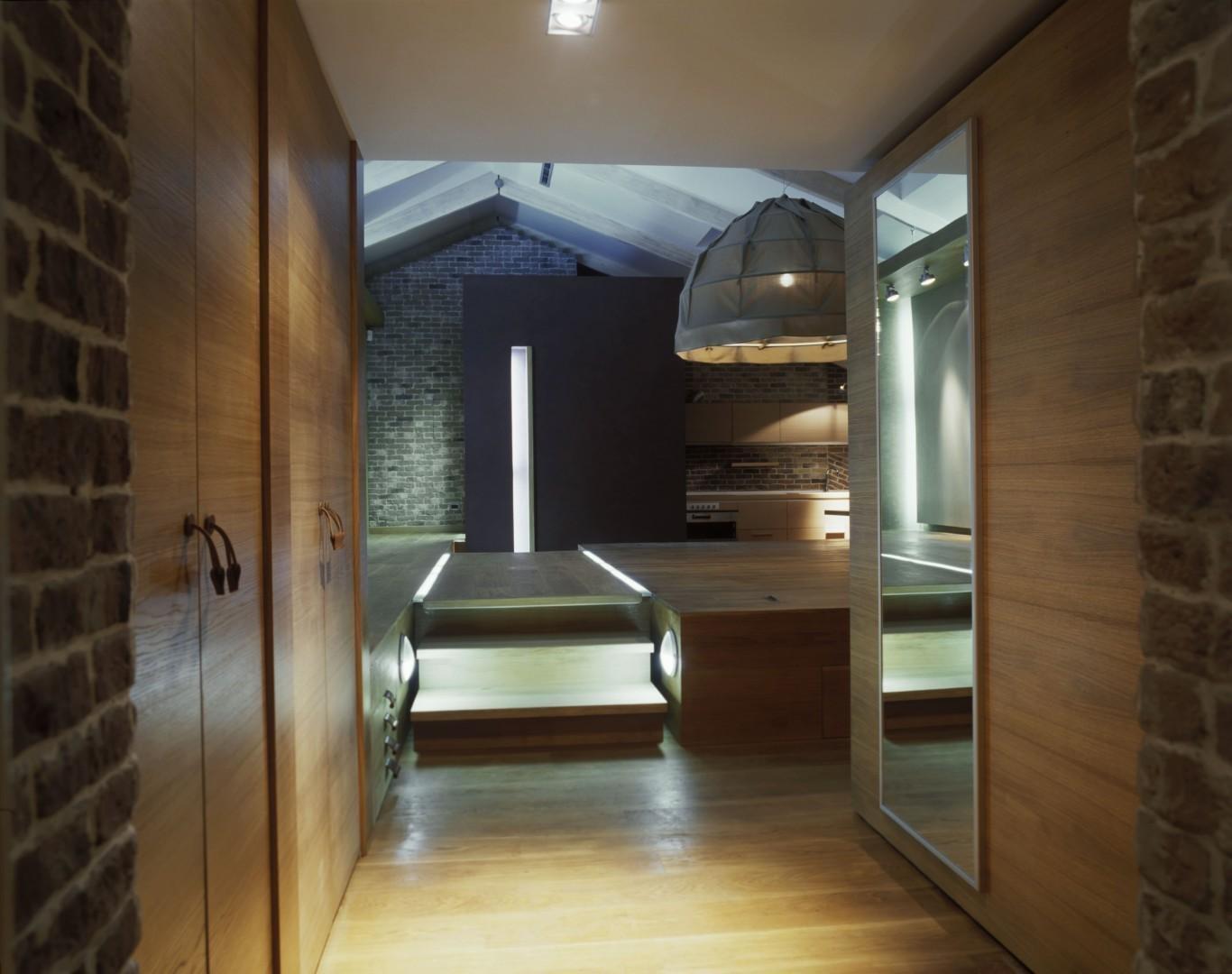
Mansarda
- Client:
- Private person
- Location:
- Ostozhenka ul., Moscow, Russia
- Area:
- 180 m²
- Project group:
- Boris Voskoboynikov, Dmitry Ovcharov
- Status:
- Implemented, 2005
The space has several remarkable features such as a high ceiling and a square shape, they allowed to zone a residential loft in the heart of Moscow both in horizontal and vertical dimensions. A bedroom, a bathroom and a guest unit are enclosed in separate volumes. A dining room, a living room, a kitchen and an office are combined into one zone within a single composition. The second floor level, raised by 50 cm, is formed with a podium equipped with a set of drawers for household items storage. The two important parts of the interior are laminated bearer arches that supporting the roof, that has been restored, and the view of the street, which was incorporated into interior with the help of a large balcony ‘punched’ in to the roof.
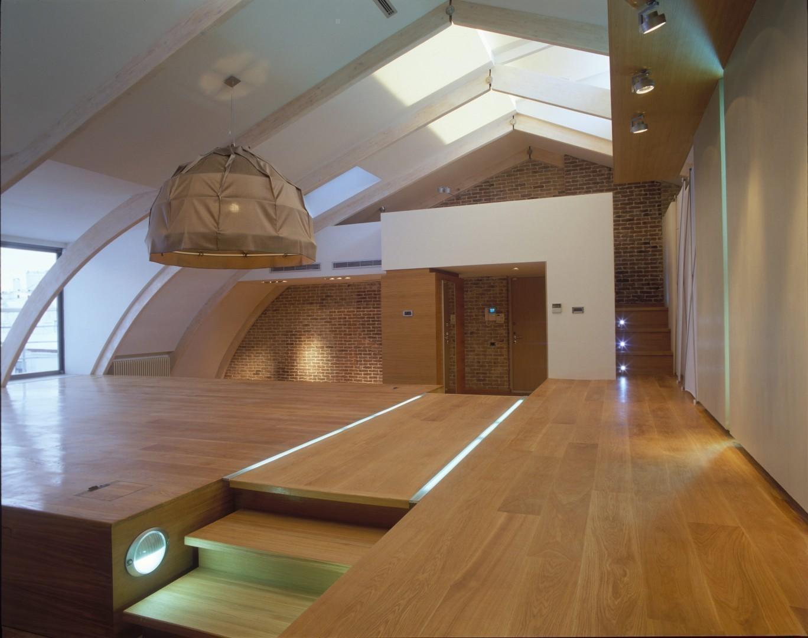
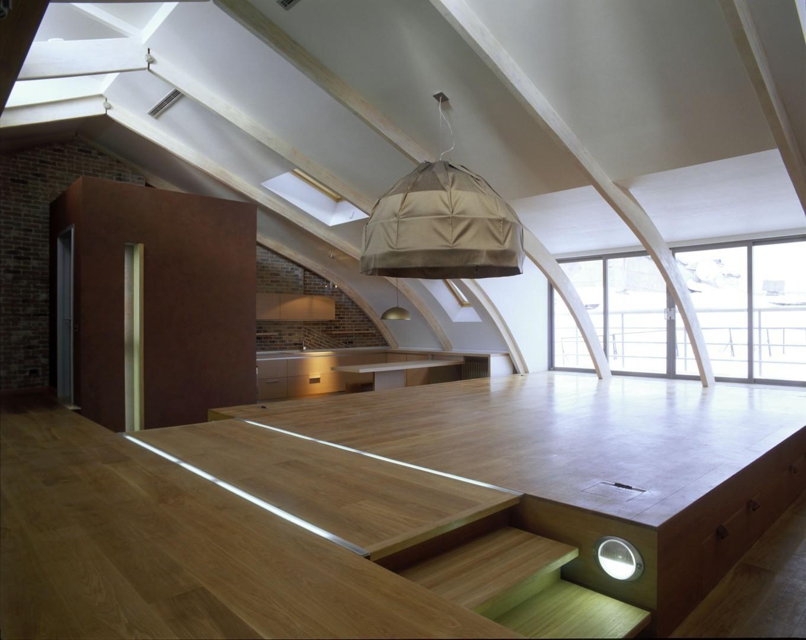
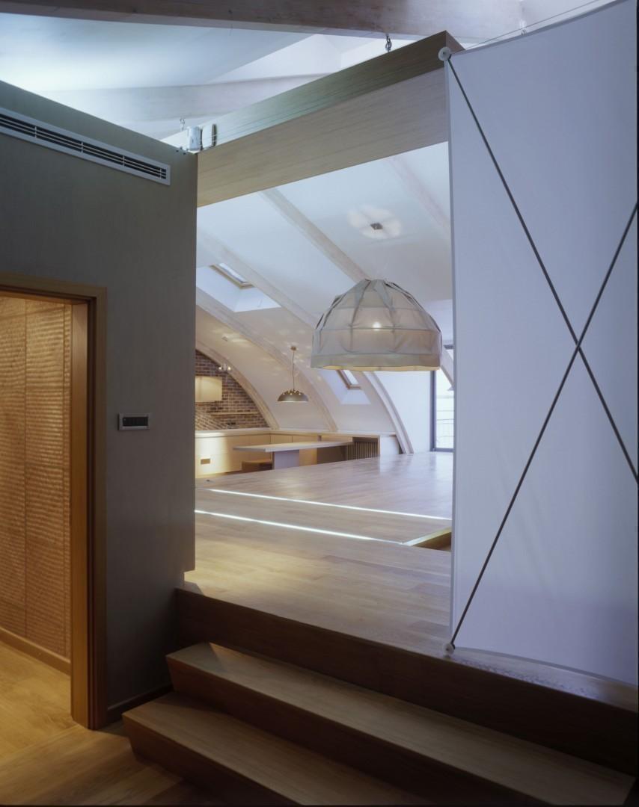
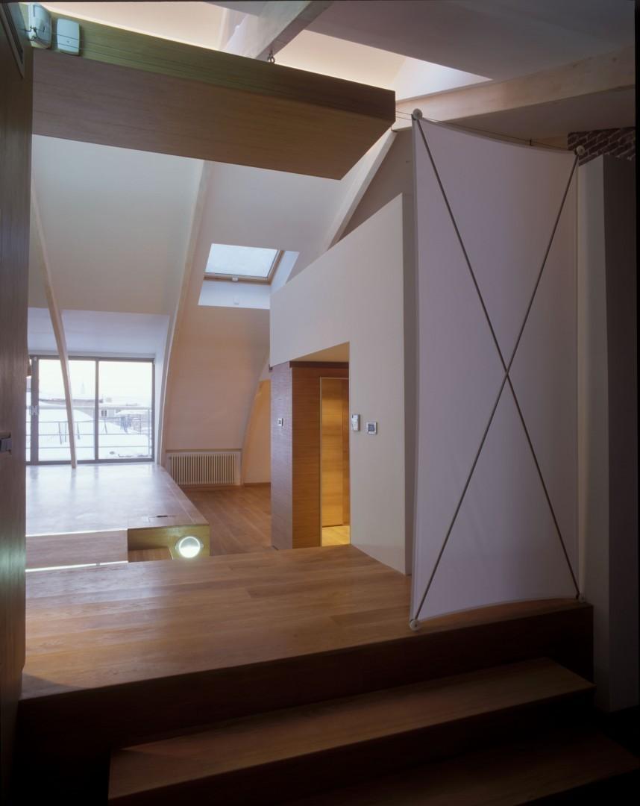
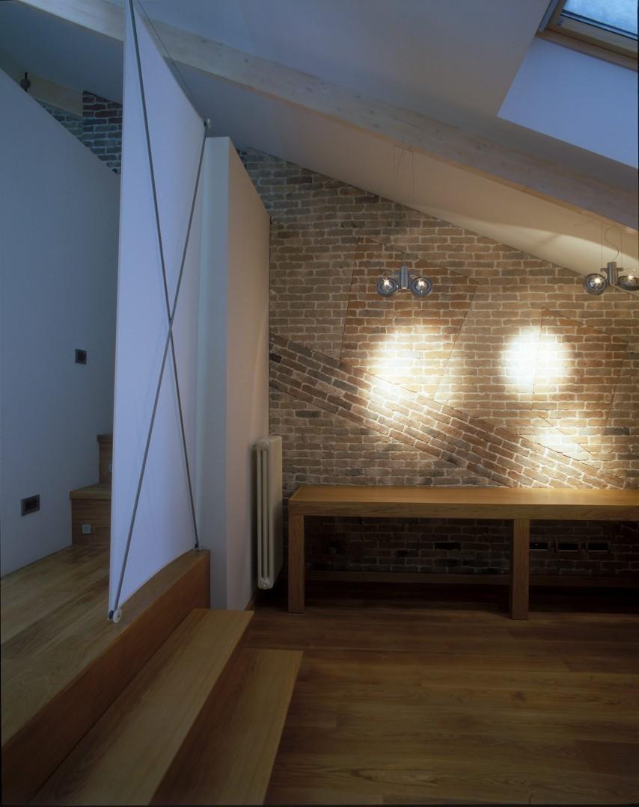
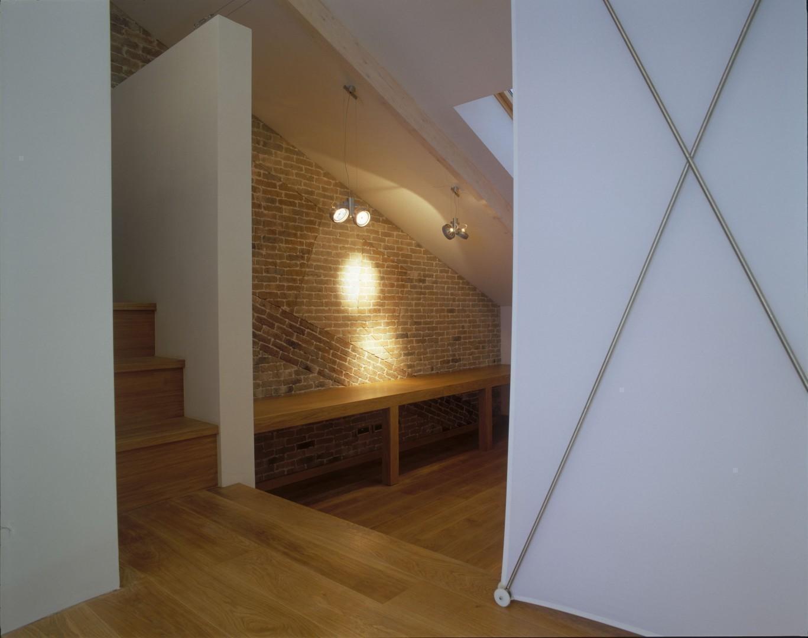
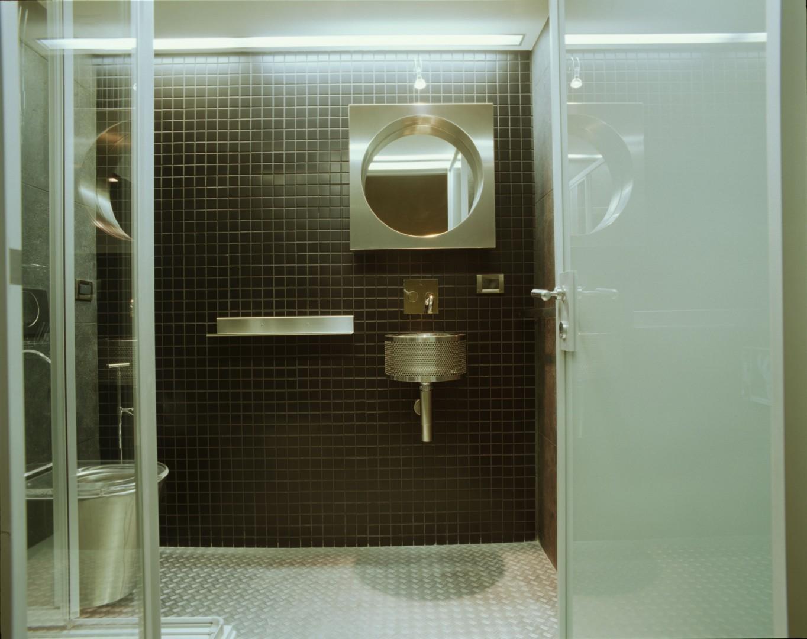
Address
107078, Moscow
Sadovaya-Chernogryazskaya 8, bld. 8
Vox architects