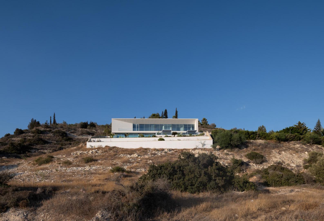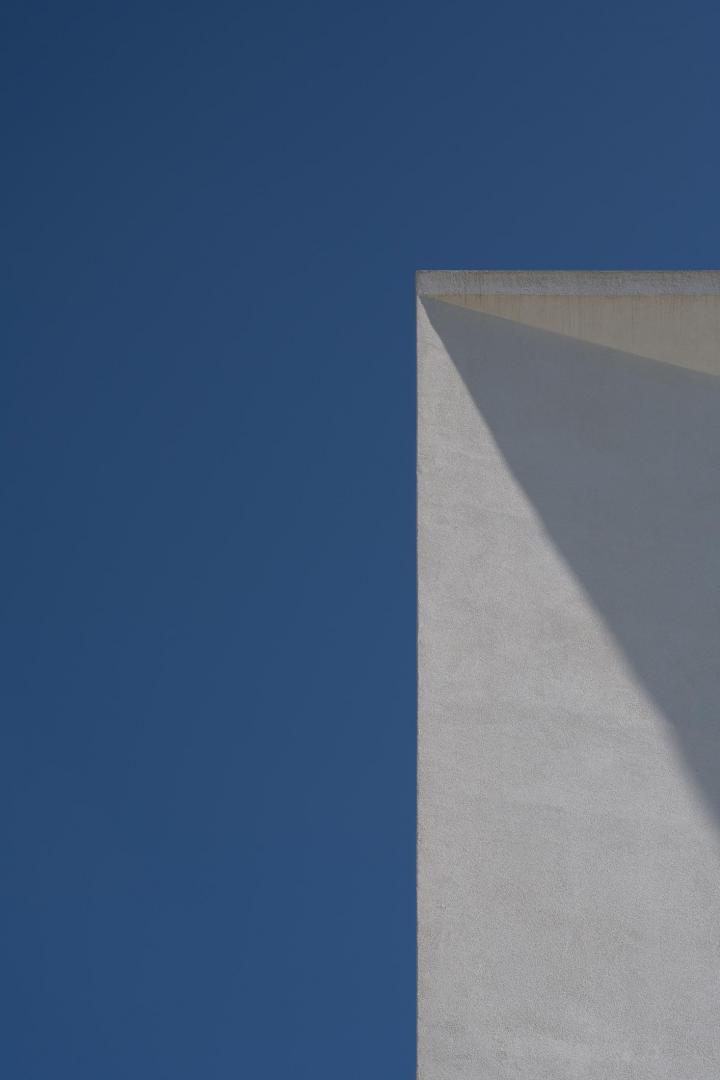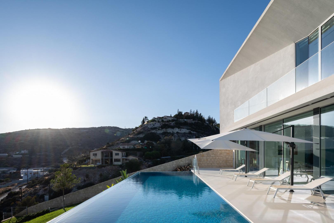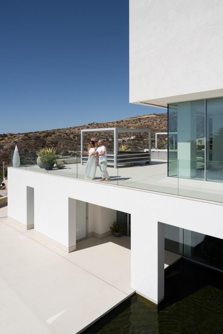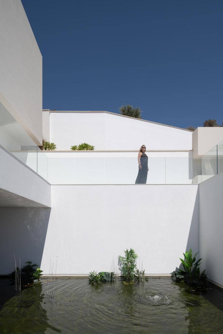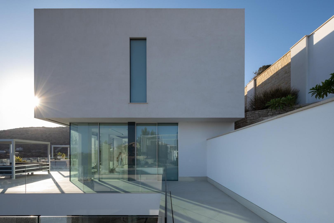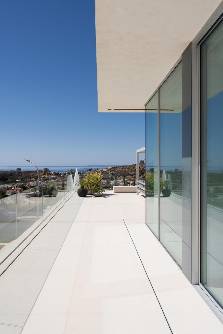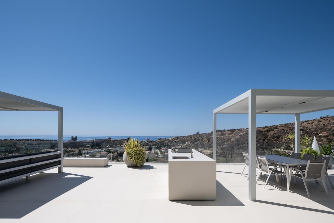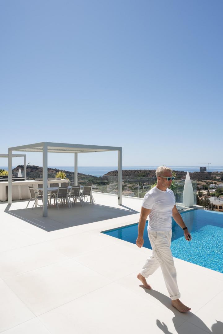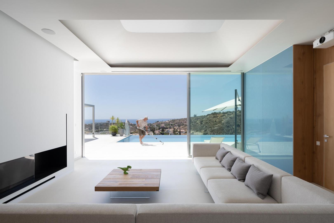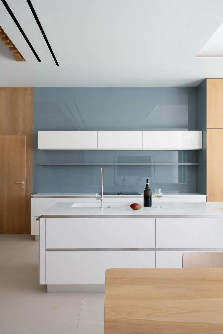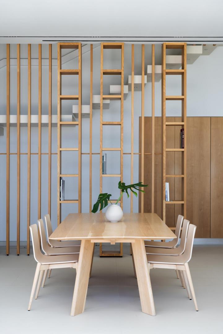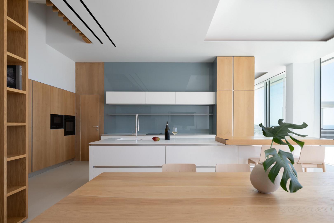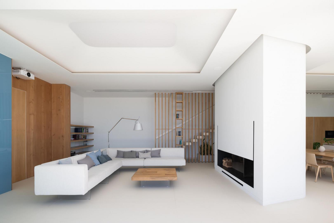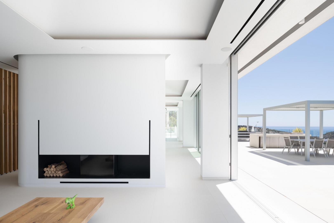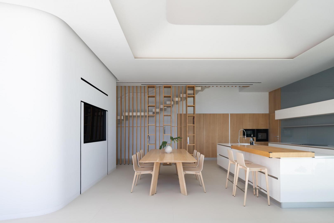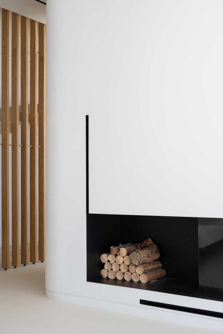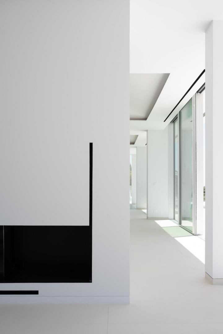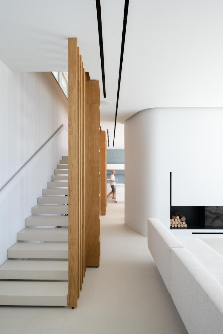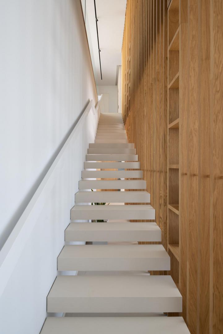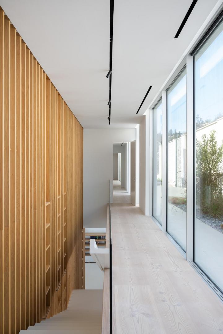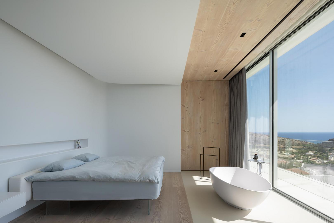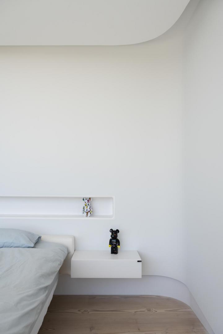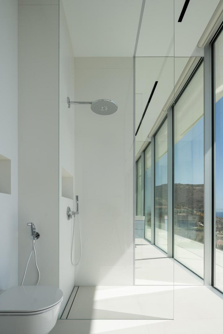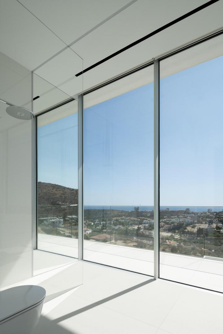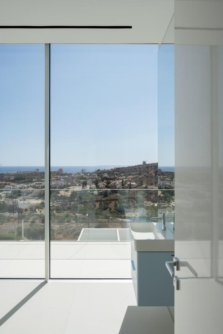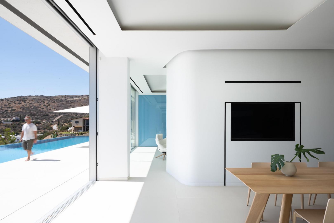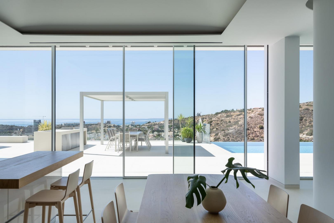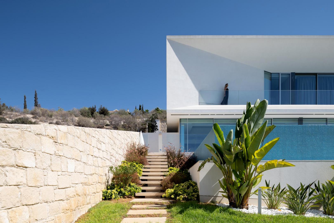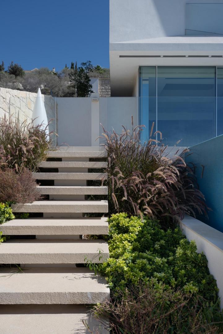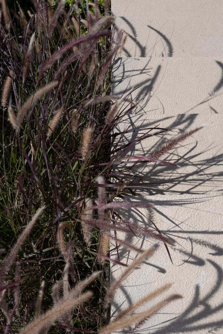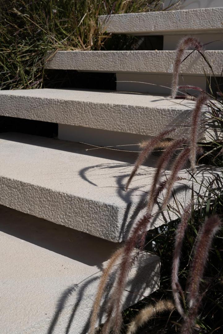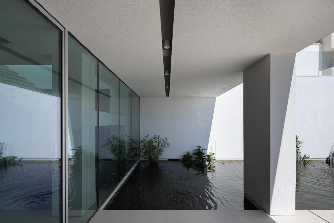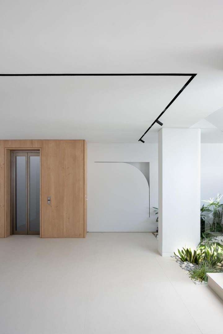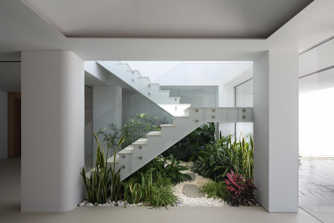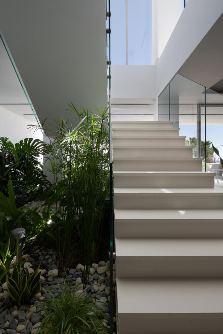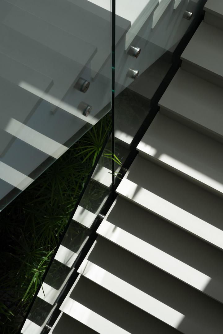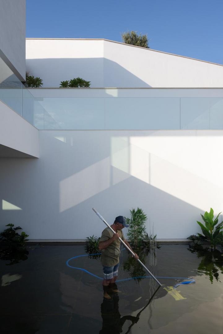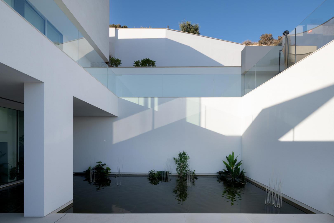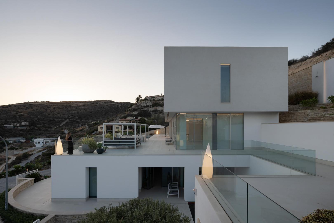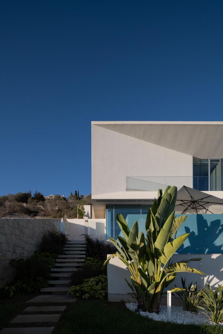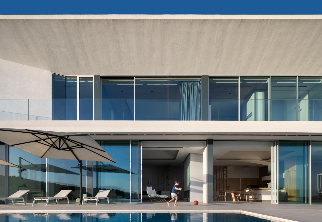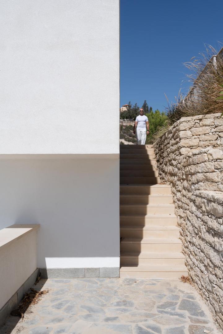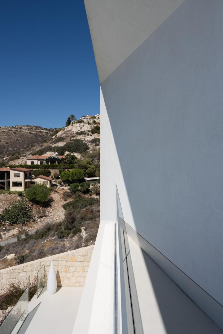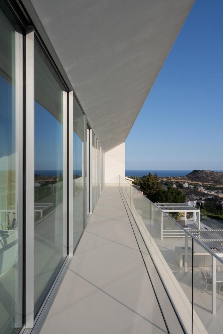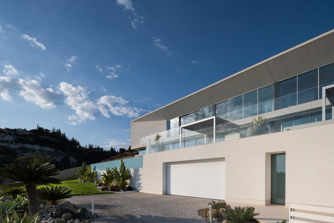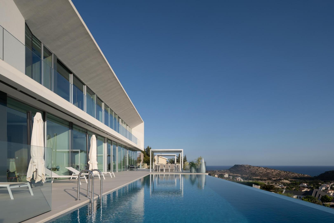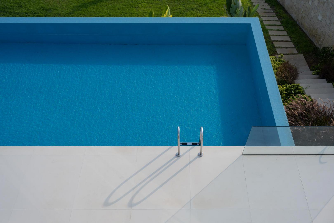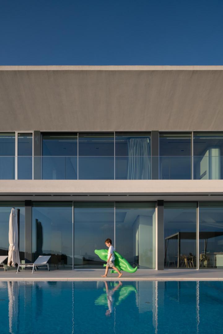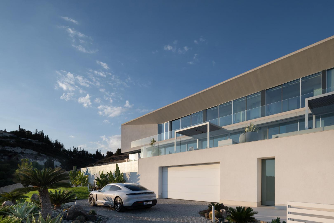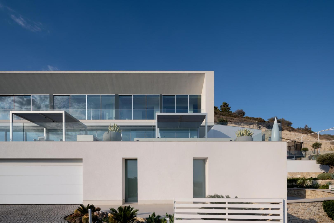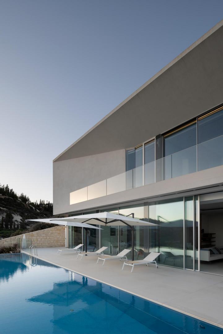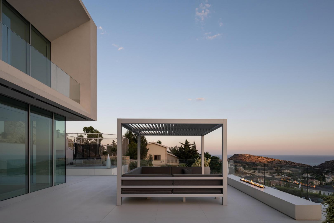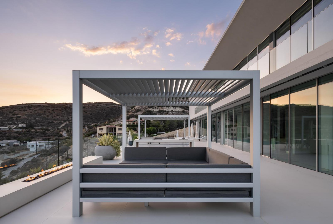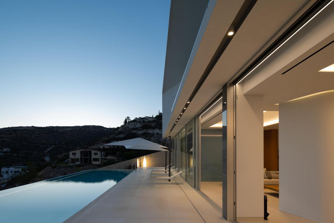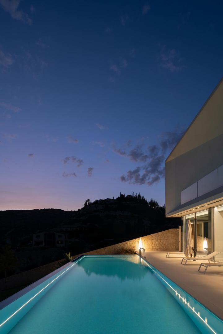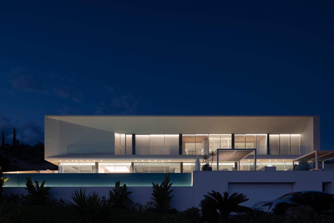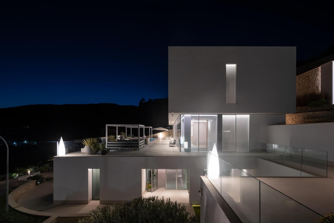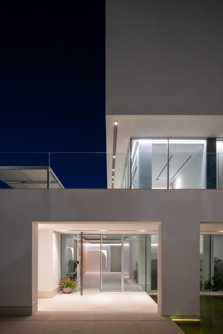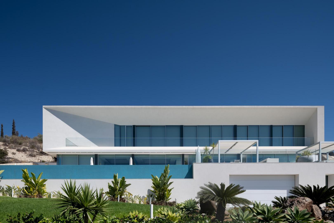
- Client:
- Private person
- Location:
- Cyprus
- Area:
- 945 m²
- Project authors:
- Boris Voskoboynikov, Maria Akhremenkova
- Project group:
- Ekaterina Chernyshova, Ekaterina Epifanova, Eugeny Nezamaykin, Olga Telpiz,Andrey Koskov, Artem Vybornov
Traveling on a large white ship across the Mediterranean Sea is a dream, with windows spanning the entire wall and a wide deck. The ship must be private to establish one's own order. In the hold, there should be an engine room, a wine room, a small parking lot... a silver Porsche, beloved bicycles. Of course, an open-air pool, teppanyaki, grill, and fireplace on the lower deck. You can spend hours in a white armchair, drinking champagne and contemplating the line connecting the sea and the sky. Sometimes, you need to follow the desire to go upstairs to the bedroom, take a bath, go out to the flybridge, and overlook the sea expanses and a garden with palm trees and an old olive tree that is 150 years old. Since there are three decks, an elevator is needed. Solar panels will be placed on the sundeck to charge the phone... It goes without saying about a sauna, hammam, cinema, gym, office, and six cabins... As evening falls, it gets dark early on the Mediterranean Sea... the fireplace and Artemide torches light up... a little Sauvignon Blanc or Chardonnay in a cold glass. If you think about it... grotto, staysail, forestay, life raft, and FPT IVECO engines are unnecessary. Why go anywhere when it's beautiful here? Besides, children need to go to school... that's why the ship is firmly moored on the hill and mentally drifting towards Gibraltar. A white house on the coast is a special feeling. Designing and building such a house is a dream and, in the XX-XXI century, a continuous tradition. It was started by Richard Meier, Alvaro Siza, Alberto Campo Baeza. And successfully continued by Fran Silvestre, Shinichi Ogawa, Teotimo Rodriguez Hermoso, John Pawson... To create such a project, one must have an exceptionally positive mindset, both as an architect and as a client. A magical ensemble of shades of blue, turquoise, and sunlit white, combined with deep contrasting shadows, creates an amazing flow of energy, charging those who live in the house and happy guests. The relief is expressed well enough, the house is built into the hill, parallel to the coastline, facing south. A powerful eave extension protects the balcony and interior of the house from the hot midday sun and hides the solar panels, chimney pipes, and vent. channel terminations located on the roof. In winter, on the contrary, the mild sun penetrates inside unhindered and provides good insulation and additional heating. To the east, there are two bedrooms with narrow vertical windows. To the west and north, there is an office for evening work. To the north, between the house and the retaining wall of the hill, there is a secret garden with a small waterfall, hidden from the sun and prying eyes. Everything in the interiors is simple. Sanitary ware-Laufen, light-Flos, furniture-Lago and B&B, floorboard-Dinesen. Everything is carefully thought out and ready for long autonomous sailing.
- Status:
- Implemented, 2023
- Photos:
- Ilya Ivanov
